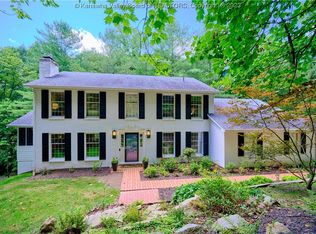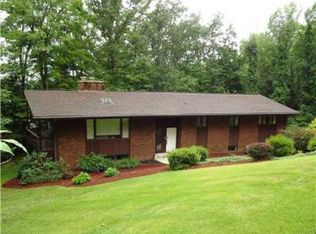Sold for $400,000
$400,000
8 Quail Cove Rd, Charleston, WV 25314
6beds
4,205sqft
Single Family Residence
Built in 1986
1.44 Acres Lot
$532,600 Zestimate®
$95/sqft
$3,596 Estimated rent
Home value
$532,600
$485,000 - $591,000
$3,596/mo
Zestimate® history
Loading...
Owner options
Explore your selling options
What's special
Charming 2-story home nestled in the South Hills area! Home is just minutes from Downtown Charleston and all of the local amenities. Home offers huge rooms throughout, two main floor ensuites, two main floor half baths, a large kitchen, a main floor utility room, and is perfect for main floor living! Additionally this home boasts a lower level kitchen, living room, dining room, and ensuite perfect for guests! Did I mention the two large decks, the 1.44 acre yard, 2-car garage, and metal roof? Too many amazing details to list here, MUST SEE!
Zillow last checked: 8 hours ago
Listing updated: July 14, 2023 at 08:43am
Listed by:
Janet Amores,
Old Colony 304-344-2581
Bought with:
Craig Allison, 0027907
ERA Property Elite
Source: KVBR,MLS#: 264384 Originating MLS: Kanawha Valley Board of REALTORS
Originating MLS: Kanawha Valley Board of REALTORS
Facts & features
Interior
Bedrooms & bathrooms
- Bedrooms: 6
- Bathrooms: 6
- Full bathrooms: 4
- 1/2 bathrooms: 2
Primary bedroom
- Description: Primary Bedroom
- Level: Main
- Dimensions: 13'5x17'7
Bedroom
- Description: Other Bedroom
- Level: Lower
- Dimensions: 9'4x15'9
Bedroom 2
- Description: Bedroom 2
- Level: Main
- Dimensions: 17'1x12'4
Bedroom 3
- Description: Bedroom 3
- Level: Upper
- Dimensions: 15'6x13'1
Bedroom 4
- Description: Bedroom 4
- Level: Upper
- Dimensions: 14'1x15'6
Dining room
- Description: Dining Room
- Level: Main
- Dimensions: 14'1x15'2
Family room
- Description: Family Room
- Level: Main
- Dimensions: 13'6x17'2
Kitchen
- Description: Kitchen
- Level: Main
- Dimensions: 14'1x12'9
Living room
- Description: Living Room
- Level: Main
- Dimensions: 23'7x15'6
Other
- Description: Other
- Level: Lower
- Dimensions: 14'0x20'5
Other
- Description: Other
- Level: Lower
- Dimensions: 11'7x23'10
Other
- Description: Other
- Level: Lower
- Dimensions: 16'7x8'8
Other
- Description: Other
- Level: Lower
- Dimensions: 12'11x8'11
Heating
- Electric, Forced Air
Cooling
- Central Air
Features
- Separate/Formal Dining Room
- Flooring: Carpet, Hardwood
- Windows: Insulated Windows
- Basement: Full
- Has fireplace: No
Interior area
- Total interior livable area: 4,205 sqft
Property
Parking
- Total spaces: 2
- Parking features: Attached, Garage, Two Car Garage
- Attached garage spaces: 2
Features
- Levels: Two
- Stories: 2
- Patio & porch: Deck
- Exterior features: Deck
Lot
- Size: 1.44 Acres
Details
- Parcel number: 200009007500340000
Construction
Type & style
- Home type: SingleFamily
- Architectural style: Two Story
- Property subtype: Single Family Residence
Materials
- Drywall, Vinyl Siding
- Roof: Metal
Condition
- Year built: 1986
Utilities & green energy
- Sewer: Public Sewer
- Water: Public
Community & neighborhood
Location
- Region: Charleston
- Subdivision: Fairfax Est
Price history
| Date | Event | Price |
|---|---|---|
| 7/7/2023 | Sold | $400,000-11.1%$95/sqft |
Source: | ||
| 6/5/2023 | Pending sale | $450,000$107/sqft |
Source: | ||
| 6/2/2023 | Listed for sale | $450,000$107/sqft |
Source: | ||
Public tax history
| Year | Property taxes | Tax assessment |
|---|---|---|
| 2025 | $4,091 -1% | $254,280 -1% |
| 2024 | $4,131 +16.7% | $256,740 +16.7% |
| 2023 | $3,541 | $220,080 +4.6% |
Find assessor info on the county website
Neighborhood: South Hills
Nearby schools
GreatSchools rating
- 10/10Holz Elementary SchoolGrades: PK-5Distance: 0.9 mi
- 8/10John Adams Middle SchoolGrades: 6-8Distance: 1.3 mi
- 9/10George Washington High SchoolGrades: 9-12Distance: 1.6 mi
Schools provided by the listing agent
- Elementary: Holz
- Middle: John Adams
- High: G. Washington
Source: KVBR. This data may not be complete. We recommend contacting the local school district to confirm school assignments for this home.
Get pre-qualified for a loan
At Zillow Home Loans, we can pre-qualify you in as little as 5 minutes with no impact to your credit score.An equal housing lender. NMLS #10287.

