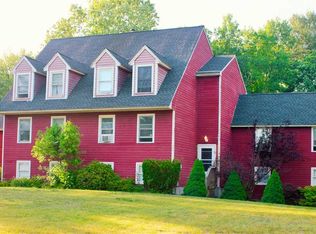Closed
Listed by:
David Voight,
Keller Williams Realty-Metropolitan 603-232-8282
Bought with: RE/MAX Synergy
$439,000
8 Quincy Road #B, Londonderry, NH 03053
2beds
2,101sqft
Condominium, Townhouse
Built in 1988
0.69 Acres Lot
$441,100 Zestimate®
$209/sqft
$3,011 Estimated rent
Home value
$441,100
$410,000 - $476,000
$3,011/mo
Zestimate® history
Loading...
Owner options
Explore your selling options
What's special
Nestled in a tranquil and charming cul-de-sac in Londonderry, this condex presents an exceptional opportunity for affordable living without the burden of condo fees. The home boasts three generously sized bedrooms and two bathrooms, while the fully finished walk-out basement offers significant potential for additional living space. On the main level, a convenient half-bath with washer and dryer facilitates first-floor laundry, complemented by a versatile multi-purpose room, a spacious family room ideal for relaxation, and an eat-in kitchen that opens to a deck overlooking a serene, wooded backyard. The second level features an oversized primary bedroom with ample storage, including his and her closets, a full bathroom with a double sink vanity, and a roomy second bedroom. Finding a condex in Londonderry is a rare opportunity, so don’t hesitate to schedule your showing today; this property is sure to attract interest quickly. Enjoy the peace of a quiet neighborhood while benefiting from easy access to highways and local amenities. Showing to begin on 5/30/25
Zillow last checked: 8 hours ago
Listing updated: August 05, 2025 at 05:29am
Listed by:
David Voight,
Keller Williams Realty-Metropolitan 603-232-8282
Bought with:
Scott Enright
RE/MAX Synergy
Source: PrimeMLS,MLS#: 5043027
Facts & features
Interior
Bedrooms & bathrooms
- Bedrooms: 2
- Bathrooms: 2
- Full bathrooms: 1
- 1/2 bathrooms: 1
Heating
- Oil, Hot Water
Cooling
- Wall Unit(s)
Appliances
- Included: Dishwasher, Refrigerator, Electric Stove, Electric Water Heater
- Laundry: 1st Floor Laundry
Features
- Ceiling Fan(s), Living/Dining
- Flooring: Carpet, Ceramic Tile, Vinyl Plank
- Windows: Screens, Double Pane Windows
- Basement: Concrete,Concrete Floor,Partially Finished,Interior Stairs,Storage Space,Walkout,Basement Stairs,Walk-Out Access
- Attic: Attic with Hatch/Skuttle
Interior area
- Total structure area: 2,376
- Total interior livable area: 2,101 sqft
- Finished area above ground: 1,688
- Finished area below ground: 413
Property
Parking
- Total spaces: 1
- Parking features: Paved, Driveway, Garage, Off Street, Parking Spaces 1 - 10
- Garage spaces: 1
- Has uncovered spaces: Yes
Features
- Levels: Two
- Stories: 2
- Exterior features: Trash, Deck, Shed
- Fencing: Partial
- Frontage length: Road frontage: 100
Lot
- Size: 0.69 Acres
- Features: Condo Development, Country Setting, Near Golf Course, Neighborhood
Details
- Parcel number: LONDM005L002C11B
- Zoning description: AR-I
Construction
Type & style
- Home type: Townhouse
- Property subtype: Condominium, Townhouse
Materials
- Wood Frame, Vinyl Siding
- Foundation: Poured Concrete
- Roof: Asphalt Shingle
Condition
- New construction: No
- Year built: 1988
Utilities & green energy
- Electric: 100 Amp Service
- Sewer: 1500+ Gallon, Leach Field, Shared Septic
- Utilities for property: Phone, Cable Available
Community & neighborhood
Location
- Region: Londonderry
Other
Other facts
- Road surface type: Paved
Price history
| Date | Event | Price |
|---|---|---|
| 8/4/2025 | Sold | $439,000-2.2%$209/sqft |
Source: | ||
| 6/12/2025 | Price change | $449,000-1.3%$214/sqft |
Source: | ||
| 5/27/2025 | Listed for sale | $455,000+91.2%$217/sqft |
Source: | ||
| 3/26/2018 | Sold | $238,000-0.8%$113/sqft |
Source: | ||
| 3/26/2018 | Listed for sale | $239,900$114/sqft |
Source: BHHS Verani Londonderry #4676518 Report a problem | ||
Public tax history
| Year | Property taxes | Tax assessment |
|---|---|---|
| 2024 | $4,803 +3.1% | $297,600 |
| 2023 | $4,657 -3% | $297,600 +14.6% |
| 2022 | $4,799 +2.8% | $259,700 +11.9% |
Find assessor info on the county website
Neighborhood: 03053
Nearby schools
GreatSchools rating
- NAMoose Hill SchoolGrades: PK-KDistance: 2.9 mi
- 5/10Londonderry Middle SchoolGrades: 6-8Distance: 3.3 mi
- 8/10Londonderry Senior High SchoolGrades: 9-12Distance: 3.2 mi
Schools provided by the listing agent
- Elementary: South Londonderry Elem
- Middle: Londonderry Middle School
- High: Londonderry Senior HS
- District: Londonderry School District
Source: PrimeMLS. This data may not be complete. We recommend contacting the local school district to confirm school assignments for this home.
Get a cash offer in 3 minutes
Find out how much your home could sell for in as little as 3 minutes with a no-obligation cash offer.
Estimated market value$441,100
Get a cash offer in 3 minutes
Find out how much your home could sell for in as little as 3 minutes with a no-obligation cash offer.
Estimated market value
$441,100
