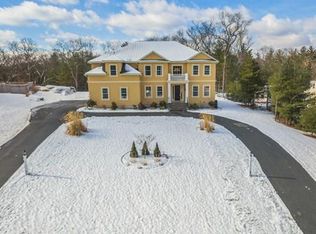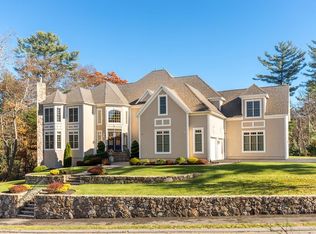Sold for $2,000,000 on 12/06/23
$2,000,000
8 Ramsdell Way, Lynnfield, MA 01940
4beds
4,507sqft
Single Family Residence
Built in 2014
0.83 Acres Lot
$2,053,100 Zestimate®
$444/sqft
$6,752 Estimated rent
Home value
$2,053,100
$1.93M - $2.18M
$6,752/mo
Zestimate® history
Loading...
Owner options
Explore your selling options
What's special
Welcome to the stately 8 Ramsdell Way where luxury meets tranquility! Enter the front door to the expansive foyer and be greeted w/ stunning cathedral ceilings which make the home feel grand and spacious.The main floor features an open floor plan that is perfect for entertaining. You will love the modern chef’s kitchen w/ top-of-the-line viking appliances and beautiful finishes. Enjoy meals with family & friends in the adjoining formal dining room w/ wet bar or, relax by the fireplace in the living room featuring coffered ceilings. Upstairs, you'll find 4 spacious bedrooms w/ ample closet space & access to full bathrooms. The primary suite is truly a retreat w/ a spa-like ensuite bathroom featuring tiled glass shower, separate soaking tub & 2 walk-in closets. Step outside to the resort-like backyard that will make you feel like you're on vacation every day w/ heated in-ground pool, jacuzzi, custom stone fire pit, lush greenery & landscaping lighting. Minutes from Market St & Major Rts!
Zillow last checked: 8 hours ago
Listing updated: December 07, 2023 at 11:05am
Listed by:
Hixon + Bevilacqua Home Group 781-910-2427,
Coldwell Banker Realty - Lynnfield 781-334-5700
Bought with:
Louise Touchette Team
Coldwell Banker Realty - Lynnfield
Source: MLS PIN,MLS#: 73169327
Facts & features
Interior
Bedrooms & bathrooms
- Bedrooms: 4
- Bathrooms: 5
- Full bathrooms: 4
- 1/2 bathrooms: 1
- Main level bathrooms: 1
Primary bedroom
- Features: Bathroom - Full, Bathroom - Double Vanity/Sink, Ceiling Fan(s), Walk-In Closet(s), Closet/Cabinets - Custom Built, Flooring - Hardwood, Double Vanity, Recessed Lighting, Crown Molding, Decorative Molding, Tray Ceiling(s)
- Level: Second
- Area: 204
- Dimensions: 17 x 12
Bedroom 2
- Features: Bathroom - Full, Ceiling Fan(s), Closet, Flooring - Hardwood, Double Vanity, Lighting - Overhead
- Level: Second
- Area: 180
- Dimensions: 15 x 12
Bedroom 3
- Features: Bathroom - Full, Bathroom - Double Vanity/Sink, Ceiling Fan(s), Lighting - Overhead, Crown Molding
- Level: Second
- Area: 285
- Dimensions: 19 x 15
Bedroom 4
- Features: Bathroom - Full, Ceiling Fan(s), Closet - Linen, Closet, Flooring - Hardwood, Crown Molding
- Level: Second
- Area: 180
- Dimensions: 12 x 15
Primary bathroom
- Features: Yes
Bathroom 1
- Features: Bathroom - Half, Flooring - Stone/Ceramic Tile, Countertops - Stone/Granite/Solid
- Level: Main,First
- Area: 25
- Dimensions: 5 x 5
Bathroom 2
- Features: Bathroom - Full, Bathroom - Double Vanity/Sink, Bathroom - Tiled With Shower Stall, Flooring - Stone/Ceramic Tile, Countertops - Stone/Granite/Solid, Lighting - Overhead, Crown Molding
- Level: Second
Bathroom 3
- Features: Bathroom - Full, Bathroom - Tiled With Tub & Shower, Closet - Linen, Flooring - Stone/Ceramic Tile, Countertops - Stone/Granite/Solid, Crown Molding
- Level: Second
- Area: 150
- Dimensions: 10 x 15
Dining room
- Features: Flooring - Hardwood
- Level: First
- Area: 156
- Dimensions: 13 x 12
Family room
- Features: Coffered Ceiling(s), Flooring - Hardwood, Cable Hookup, Open Floorplan, Recessed Lighting, Crown Molding
- Level: Main,First
- Area: 432
- Dimensions: 24 x 18
Kitchen
- Features: Flooring - Hardwood, Dining Area, Countertops - Stone/Granite/Solid, Kitchen Island, Wet Bar, Breakfast Bar / Nook, Exterior Access, Open Floorplan, Recessed Lighting, Stainless Steel Appliances, Wine Chiller, Gas Stove, Lighting - Overhead, Crown Molding, Decorative Molding
- Level: Main,First
- Area: 375
- Dimensions: 15 x 25
Living room
- Features: Flooring - Hardwood, Crown Molding
- Level: Main,First
- Area: 234
- Dimensions: 18 x 13
Office
- Features: Flooring - Hardwood
- Level: Second
- Area: 231
- Dimensions: 21 x 11
Heating
- Forced Air, Natural Gas, Electric
Cooling
- Central Air
Appliances
- Laundry: Flooring - Stone/Ceramic Tile, Electric Dryer Hookup, Washer Hookup, Second Floor
Features
- Bathroom - Full, Bathroom - Tiled With Shower Stall, Countertops - Stone/Granite/Solid, Recessed Lighting, Dining Area, Lighting - Pendant, Bathroom, Bonus Room, Entry Hall, Office, Central Vacuum, Wet Bar
- Flooring: Wood, Tile, Wood Laminate, Flooring - Stone/Ceramic Tile, Laminate, Flooring - Hardwood
- Basement: Full,Partially Finished,Walk-Out Access
- Number of fireplaces: 1
- Fireplace features: Family Room
Interior area
- Total structure area: 4,507
- Total interior livable area: 4,507 sqft
Property
Parking
- Total spaces: 9
- Parking features: Attached, Paved Drive, Paved
- Attached garage spaces: 3
- Uncovered spaces: 6
Features
- Patio & porch: Patio
- Exterior features: Patio, Pool - Inground, Pool - Inground Heated, Rain Gutters, Hot Tub/Spa, Professional Landscaping, Sprinkler System, Decorative Lighting, Stone Wall, Outdoor Gas Grill Hookup
- Has private pool: Yes
- Pool features: In Ground, Pool - Inground Heated
- Has spa: Yes
- Spa features: Private
Lot
- Size: 0.83 Acres
- Features: Cul-De-Sac
Details
- Parcel number: M:0055 B:0000 L:0253,4512373
- Zoning: RB
Construction
Type & style
- Home type: SingleFamily
- Architectural style: Colonial
- Property subtype: Single Family Residence
Materials
- Foundation: Concrete Perimeter
- Roof: Shingle
Condition
- Year built: 2014
Utilities & green energy
- Sewer: Private Sewer
- Water: Public
- Utilities for property: for Gas Range, for Gas Oven, for Electric Dryer, Washer Hookup, Icemaker Connection, Outdoor Gas Grill Hookup
Green energy
- Energy efficient items: Thermostat
Community & neighborhood
Security
- Security features: Security System
Community
- Community features: Shopping, Park, Walk/Jog Trails, House of Worship, Private School, Public School
Location
- Region: Lynnfield
Other
Other facts
- Listing terms: Contract
- Road surface type: Paved
Price history
| Date | Event | Price |
|---|---|---|
| 12/6/2023 | Sold | $2,000,000-11.1%$444/sqft |
Source: MLS PIN #73169327 Report a problem | ||
| 10/25/2023 | Contingent | $2,250,000$499/sqft |
Source: MLS PIN #73169327 Report a problem | ||
| 10/11/2023 | Listed for sale | $2,250,000+95.7%$499/sqft |
Source: MLS PIN #73169327 Report a problem | ||
| 8/18/2014 | Sold | $1,150,000+219.4%$255/sqft |
Source: Public Record Report a problem | ||
| 9/25/2013 | Sold | $360,000$80/sqft |
Source: Public Record Report a problem | ||
Public tax history
| Year | Property taxes | Tax assessment |
|---|---|---|
| 2025 | $19,589 +8.7% | $1,855,000 +8.1% |
| 2024 | $18,028 +4.9% | $1,715,300 +12.7% |
| 2023 | $17,192 | $1,521,400 |
Find assessor info on the county website
Neighborhood: 01940
Nearby schools
GreatSchools rating
- 8/10Huckleberry Hill SchoolGrades: K-4Distance: 0.9 mi
- 7/10Lynnfield Middle SchoolGrades: 5-8Distance: 2.4 mi
- 10/10Lynnfield High SchoolGrades: 9-12Distance: 2.1 mi
Schools provided by the listing agent
- Elementary: Hhs
- Middle: Lms
- High: Lhs
Source: MLS PIN. This data may not be complete. We recommend contacting the local school district to confirm school assignments for this home.
Get a cash offer in 3 minutes
Find out how much your home could sell for in as little as 3 minutes with a no-obligation cash offer.
Estimated market value
$2,053,100
Get a cash offer in 3 minutes
Find out how much your home could sell for in as little as 3 minutes with a no-obligation cash offer.
Estimated market value
$2,053,100

