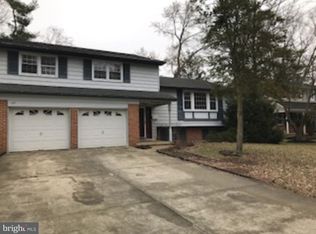Sold for $580,000
$580,000
8 Ramsgate Rd, Cherry Hill, NJ 08003
4beds
2,552sqft
Single Family Residence
Built in 1968
10,001 Square Feet Lot
$712,500 Zestimate®
$227/sqft
$3,938 Estimated rent
Home value
$712,500
$656,000 - $777,000
$3,938/mo
Zestimate® history
Loading...
Owner options
Explore your selling options
What's special
Welcome to 8 Ramsgate Dr. in the vibrant community of Cherry Hill, NJ 08003. This stunning property offers a harmonious blend of comfort, style, and convenience, making it the perfect place to call home. With 4 bedrooms and 3.5 bathrooms, this spacious residence provides ample space for both relaxation and entertainment. Upon entering, you'll be greeted by a bright, airy living space adorned with elegant finishes and modern amenities. The gourmet kitchen is a chef's dream, featuring sleek countertops, premium appliances, and plenty of storage space for all your culinary needs. Whether you're hosting dinner parties or enjoying casual meals with your family, this kitchen will impress. The master suite is a tranquil retreat, complete with a luxurious en-suite bathroom and walk-in closet. It offers a serene escape at the end of the day. Three additional bedrooms provide plenty of room for guests or family members, each offering its own unique charm and comfort. Outside, you'll find a beautifully landscaped yard, perfect for outdoor gatherings or simply enjoying the peaceful surroundings. With a prime location in Cherry Hill, residents of Ramsgate Rd enjoy easy access to top-rated schools, shopping, dining, and recreational amenities. Don't miss your chance to own this exceptional property in one of Cherry Hill's most coveted neighborhoods. Schedule a showing today and experience the best of suburban living at 8 Ramsgate Dr.
Zillow last checked: 8 hours ago
Listing updated: May 05, 2025 at 08:40pm
Listed by:
Angela Gu 856-534-8080,
Coldwell Banker Realty
Bought with:
Irvin Pollack, 1541497
Exit Realty Jackson NJ
Source: Bright MLS,MLS#: NJCD2068948
Facts & features
Interior
Bedrooms & bathrooms
- Bedrooms: 4
- Bathrooms: 4
- Full bathrooms: 3
- 1/2 bathrooms: 1
- Main level bathrooms: 4
- Main level bedrooms: 4
Basement
- Area: 0
Heating
- Forced Air, Natural Gas
Cooling
- Central Air, Electric
Appliances
- Included: Gas Water Heater
Features
- Basement: Partially Finished
- Has fireplace: No
Interior area
- Total structure area: 2,552
- Total interior livable area: 2,552 sqft
- Finished area above ground: 2,552
- Finished area below ground: 0
Property
Parking
- Parking features: Driveway
- Has uncovered spaces: Yes
Accessibility
- Accessibility features: None
Features
- Levels: Two
- Stories: 2
- Pool features: None
Lot
- Size: 10,001 sqft
- Dimensions: 80.00 x 125.00
Details
- Additional structures: Above Grade, Below Grade
- Parcel number: 0900513 1800004
- Zoning: R
- Special conditions: Standard
Construction
Type & style
- Home type: SingleFamily
- Architectural style: Contemporary
- Property subtype: Single Family Residence
Materials
- Frame
- Foundation: Crawl Space, Concrete Perimeter, Slab
Condition
- New construction: No
- Year built: 1968
Utilities & green energy
- Sewer: Public Sewer
- Water: Public
Community & neighborhood
Location
- Region: Cherry Hill
- Subdivision: Cherry Hill Estate
- Municipality: CHERRY HILL TWP
Other
Other facts
- Listing agreement: Exclusive Right To Sell
- Ownership: Fee Simple
Price history
| Date | Event | Price |
|---|---|---|
| 5/16/2025 | Listing removed | $4,200$2/sqft |
Source: Zillow Rentals Report a problem | ||
| 5/13/2025 | Listed for rent | $4,200$2/sqft |
Source: Zillow Rentals Report a problem | ||
| 4/23/2025 | Sold | $580,000$227/sqft |
Source: | ||
| 4/22/2025 | Pending sale | $580,000$227/sqft |
Source: | ||
| 3/23/2025 | Contingent | $580,000$227/sqft |
Source: | ||
Public tax history
| Year | Property taxes | Tax assessment |
|---|---|---|
| 2025 | $11,066 +5.2% | $254,500 |
| 2024 | $10,518 -1.6% | $254,500 |
| 2023 | $10,694 +2.8% | $254,500 |
Find assessor info on the county website
Neighborhood: Greentree
Nearby schools
GreatSchools rating
- 9/10Joseph D. Sharp Elementary SchoolGrades: K-5Distance: 0.3 mi
- 7/10Henry C Beck Middle SchoolGrades: 6-8Distance: 0.5 mi
- 8/10Cherry Hill High-East High SchoolGrades: 9-12Distance: 0.9 mi
Schools provided by the listing agent
- District: Cherry Hill Township Public Schools
Source: Bright MLS. This data may not be complete. We recommend contacting the local school district to confirm school assignments for this home.
Get a cash offer in 3 minutes
Find out how much your home could sell for in as little as 3 minutes with a no-obligation cash offer.
Estimated market value$712,500
Get a cash offer in 3 minutes
Find out how much your home could sell for in as little as 3 minutes with a no-obligation cash offer.
Estimated market value
$712,500
