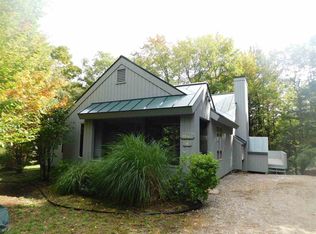Tucked away in the Strattonwald Community is this charming well cared for 5 bedroom home on 1 private acre. The dramatic stone fireplace is the focal point of the open living space. The well laid out first floor has a master en suite and a separate area with 2 bunkrooms, 4th bedroom and a full bath with an additional powder room. Stairs lead to a small loft with a cozy sauna and a second master en suite with cathedral exposed wood ceilings and large windows. The lower level walkout is a large open space partially finished which would make a great second family room. Newer windows, standing seam roof and full house generator make this home low maintenance. A bond is sold with this home which covers roads, swimming pond , tennis courts and a shuttle to and from Stratton Mountain during winter months. Call to see this wonderful home.
This property is off market, which means it's not currently listed for sale or rent on Zillow. This may be different from what's available on other websites or public sources.
