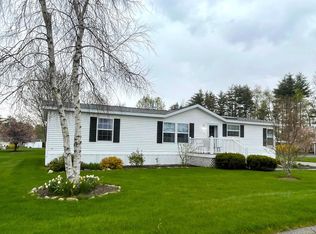Closed
Listed by:
Terrie Hale,
Terrie Hale & Associates Real Estate 603-750-6020
Bought with: Lexi Leddy Real Estate LLC
$299,000
8 Revolution Drive, Dover, NH 03820
3beds
1,404sqft
Manufactured Home
Built in 2000
-- sqft lot
$311,700 Zestimate®
$213/sqft
$2,849 Estimated rent
Home value
$311,700
$271,000 - $358,000
$2,849/mo
Zestimate® history
Loading...
Owner options
Explore your selling options
What's special
Rare Dover Brook Opportunity -Extremely Well-Maintained Home with Large Garage with a Mudroom Room Entrance directly into Home, set on a Nice Big Corner Lot in Active Adult Community of Dover Brook. Spacious Open Concept - Large Kitchen with abundance of cabinets, nice breakfast bar and dining area with Glass Doors leading to a great deck. Home offers 3 Bedrooms – Primary Bedroom with attached Bath, an additional Full Bath and two more bedrooms! Convenient First Floor Laundry Hook-ups, Spacious Garage with 3 Huge built-in floor to ceiling storage closets. Washer Dryer Hook ups, accessed by kitchen, or Primary Bedroom/Bath area. Central Air Conditioning - Large windows and skylights allows for lots of bright sunshine. The vaulted ceiling adds to the spacious feeling in this home. This lovely Home is in the “Designated Over 55” “Dover Brook Community”. Situated on a large corner lot with an amazing back yard area. All Bedrooms offer Walk-in closets, the Primary Bedroom offers a large private Bath with Soaking Tub and Shower. Newer gas hot-water heater, newer carpets, direct Home Entrance from Garage makes this home in South Dover one not to miss! No work needed here!!! Move in- Meticulous Condition! Convenient South Dover Location, minutes to Portsmouth, Pease Tradeport and Downeaster Amtrak Train. Buyer / Occupant must be 55 to purchase in Dover Brook Community. Sale subject to Park Application Approval. Showings Begin July 19th, 2024.
Zillow last checked: 8 hours ago
Listing updated: August 10, 2024 at 10:19am
Listed by:
Terrie Hale,
Terrie Hale & Associates Real Estate 603-750-6020
Bought with:
Lexi Leddy
Lexi Leddy Real Estate LLC
Source: PrimeMLS,MLS#: 5003154
Facts & features
Interior
Bedrooms & bathrooms
- Bedrooms: 3
- Bathrooms: 2
- Full bathrooms: 2
Heating
- Natural Gas, Forced Air
Cooling
- Central Air
Appliances
- Included: Dishwasher, Microwave, Electric Range, Refrigerator, Gas Water Heater
- Laundry: Laundry Hook-ups, 1st Floor Laundry
Features
- Ceiling Fan(s), Dining Area, Kitchen/Dining, Primary BR w/ BA, Natural Light, Energy Rated Skylight(s), Soaking Tub, Vaulted Ceiling(s), Walk-In Closet(s)
- Flooring: Carpet, Vinyl
- Has basement: No
Interior area
- Total structure area: 2,012
- Total interior livable area: 1,404 sqft
- Finished area above ground: 1,404
- Finished area below ground: 0
Property
Parking
- Total spaces: 1
- Parking features: Paved, Driveway, Garage, Other
- Garage spaces: 1
- Has uncovered spaces: Yes
Features
- Levels: One
- Stories: 1
- Patio & porch: Porch
- Exterior features: Deck, Shed, Storage
Lot
- Features: Corner Lot, Leased, Level
Details
- Additional structures: Outbuilding
- Parcel number: DOVRMK0021BL70
- Zoning description: R12
Construction
Type & style
- Home type: MobileManufactured
- Property subtype: Manufactured Home
Materials
- Other, Wood Frame, Vinyl Exterior, Vinyl Siding
- Foundation: Other
- Roof: Shingle
Condition
- New construction: No
- Year built: 2000
Utilities & green energy
- Electric: Circuit Breakers
- Sewer: Public Sewer
- Utilities for property: Underground Gas
Community & neighborhood
Location
- Region: Dover
Other
Other facts
- Road surface type: Paved
Price history
| Date | Event | Price |
|---|---|---|
| 8/9/2024 | Sold | $299,000$213/sqft |
Source: | ||
| 7/23/2024 | Contingent | $299,000$213/sqft |
Source: | ||
| 7/1/2024 | Listed for sale | $299,000+32.9%$213/sqft |
Source: | ||
| 9/28/2021 | Sold | $225,000$160/sqft |
Source: | ||
| 8/16/2021 | Contingent | $225,000$160/sqft |
Source: | ||
Public tax history
| Year | Property taxes | Tax assessment |
|---|---|---|
| 2024 | $4,562 +22.7% | $251,100 +26.2% |
| 2023 | $3,719 +1% | $198,900 +7.1% |
| 2022 | $3,684 -0.7% | $185,700 +8.6% |
Find assessor info on the county website
Neighborhood: 03820
Nearby schools
GreatSchools rating
- 5/10Dover Middle SchoolGrades: 5-8Distance: 1.7 mi
- NADover Senior High SchoolGrades: 9-12Distance: 1.8 mi
- 7/10Garrison SchoolGrades: K-4Distance: 1.1 mi
Sell for more on Zillow
Get a free Zillow Showcase℠ listing and you could sell for .
$311,700
2% more+ $6,234
With Zillow Showcase(estimated)
$317,934