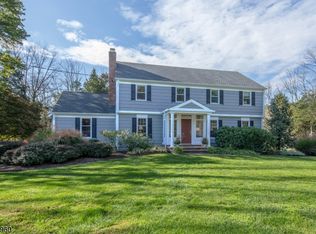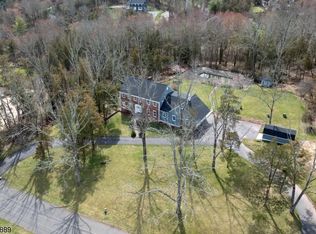Impeccably maintained 9-room Classic Colonial on almost 2 1/2 Acres of picturesque land on a cul-de-sac street in sought-after Gladstone, near town. Exquisite fenced gardens highlight the property. A fireside Living Room, Dining Room with window bay; Eat-in-Kitchen with bright dining area opening to the Sun Room which, in turn, opens to the spacious deck; Family Room featuring a bow window, Powder Room with custom vanity; Den/Office, & Mud/Laundry Room complete the 1st Floor. The 2nd floor offers the Master Suite walk-in closet, bath & dressing area. The master bedroom could be doubled in size because of the adjacent garage structure. A hallway bath & 3 other well-sized bedrooms complete the 2nd floor. The WALK-OUT lower level, 4 windows & sliding door could be bedroom, bath & wine cellar. Oak floors
This property is off market, which means it's not currently listed for sale or rent on Zillow. This may be different from what's available on other websites or public sources.

