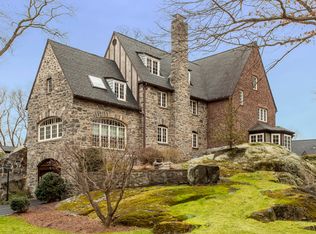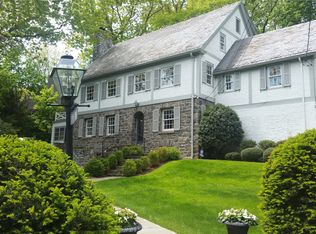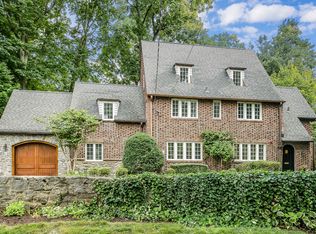Sold for $2,250,000
$2,250,000
8 Ridgewood Drive, Rye, NY 10580
5beds
3,948sqft
Single Family Residence, Residential
Built in 1924
0.28 Acres Lot
$2,807,700 Zestimate®
$570/sqft
$8,597 Estimated rent
Home value
$2,807,700
$2.47M - $3.26M
$8,597/mo
Zestimate® history
Loading...
Owner options
Explore your selling options
What's special
Located within a wonderful and private association neighborhood, this Stone and Brick Colonial exudes an aura of classic architecture. Upon entering, the foyer flows seamlessly into the spacious Living Room, where a beautiful wood surround Fireplace is the vocal point. Adjacent to the Living Room, the Dining Room offers informal and formal dining with french doors opening out to the side yard. The beautifully scaled Kitchen with custom cabinetry includes a 7 x 5 Granite island for casual dining, an additional Dining Alcove and Family Room with built in Bookcases, Laundry Room with four machines to the second floor. An Elevator services the lower level to the first floor. The second floor Primary Suite features a spa-like ensuite bathroom, ample closets, built ins, and a Home Office and Back Staircase, Two additional Bedrooms/Hall Bath and a Bedroom Suite with built-ins and a private Bath complete the second floor. A spacious Patio provides the perfect setting for outdoor relaxation and entertaining.....All within a short distance to the train station and downtown Rye. Additional Information: ParkingFeatures:2 Car Attached,
Zillow last checked: 8 hours ago
Listing updated: April 15, 2025 at 01:51pm
Listed by:
Barbara Haynes 914-589-0714,
Houlihan Lawrence Inc. 914-967-7680
Bought with:
Nancy Everett, 30EV0831183
Houlihan Lawrence Inc.
Source: OneKey® MLS,MLS#: H6288671
Facts & features
Interior
Bedrooms & bathrooms
- Bedrooms: 5
- Bathrooms: 5
- Full bathrooms: 4
- 1/2 bathrooms: 1
Other
- Description: A Charming Vestibule welcomes you! Highlighted by its high ceilings and graciously proportioned feel of the first floor, the Living Room features a FPL & BI Bookcases flanking the French Door Entrance to the FRL Dining Rm. w/ dr to the side yard. Stepping back thru the LR to a beautifully proportioned Chef's Kitchen w/Lg. Island and adjoining Family Room w/ BI's, Casual Dining Alcove and Ensuite Bedroom, Laundry Room w/2 sets of washers and dryers, Bck Staircase, Pdr Rm complete the 1st floor.
- Level: First
Other
- Description: Primary Bedroom w/ Large closets and built ins, Home Office, Marble Bath with dual sink vanity separate Tub and Walk in Shower, Back Staircase to Kitchen, Two additional Bedrooms w/ Hall Bath, Ensuite Bedroom w/Built ins.
- Level: First
Other
- Description: Two Car Garage with door to lower level w/an Elevator to First Floor, Ground Level Playroom, Mud Room with built in cubbies.
- Level: Lower
Family room
- Description: Full Staircase to third floor Attic Storage.
- Level: Second
Heating
- Forced Air, Radiant
Cooling
- Central Air
Appliances
- Included: Indirect Water Heater, Tankless Water Heater, Dishwasher, Disposal, Dryer, Microwave, Refrigerator, Oven, Washer, Wine Refrigerator
Features
- Eat-in Kitchen, Formal Dining, Granite Counters, Primary Bathroom
- Flooring: Hardwood
- Basement: Partial,Partially Finished
- Attic: Full
- Number of fireplaces: 1
Interior area
- Total structure area: 3,948
- Total interior livable area: 3,948 sqft
Property
Parking
- Total spaces: 2
- Parking features: Garage Door Opener, Attached
Lot
- Size: 0.28 Acres
- Features: Near Shops, Near Public Transit
Details
- Parcel number: 1400146006000010000017
Construction
Type & style
- Home type: SingleFamily
- Architectural style: Colonial
- Property subtype: Single Family Residence, Residential
Materials
- Brick
Condition
- Year built: 1924
Utilities & green energy
- Sewer: Public Sewer
- Water: Public
- Utilities for property: Trash Collection Public
Community & neighborhood
Security
- Security features: Security System
Location
- Region: Rye
Other
Other facts
- Listing agreement: Exclusive Right To Sell
Price history
| Date | Event | Price |
|---|---|---|
| 4/15/2025 | Sold | $2,250,000-9.1%$570/sqft |
Source: | ||
| 11/25/2024 | Pending sale | $2,475,000$627/sqft |
Source: | ||
| 9/12/2024 | Price change | $2,475,000-4.6%$627/sqft |
Source: | ||
| 6/13/2024 | Listed for sale | $2,595,000+298%$657/sqft |
Source: | ||
| 7/29/1999 | Sold | $652,000$165/sqft |
Source: Public Record Report a problem | ||
Public tax history
| Year | Property taxes | Tax assessment |
|---|---|---|
| 2024 | -- | $31,600 |
| 2023 | -- | $31,600 |
| 2022 | -- | $31,600 |
Find assessor info on the county website
Neighborhood: 10580
Nearby schools
GreatSchools rating
- 10/10Midland SchoolGrades: K-5Distance: 0.6 mi
- 10/10Rye Middle SchoolGrades: 6-8Distance: 0.8 mi
- 10/10Rye High SchoolGrades: 9-12Distance: 0.8 mi
Schools provided by the listing agent
- Elementary: Osborn
- Middle: Rye Middle School
- High: Rye High School
Source: OneKey® MLS. This data may not be complete. We recommend contacting the local school district to confirm school assignments for this home.
Get a cash offer in 3 minutes
Find out how much your home could sell for in as little as 3 minutes with a no-obligation cash offer.
Estimated market value$2,807,700
Get a cash offer in 3 minutes
Find out how much your home could sell for in as little as 3 minutes with a no-obligation cash offer.
Estimated market value
$2,807,700


