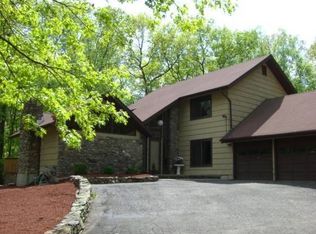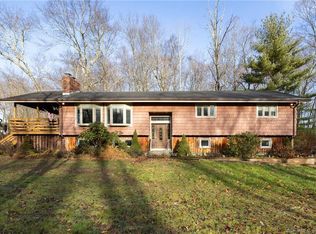Sold for $675,000
$675,000
8 Rock Ridge Road, Newtown, CT 06470
3beds
1,726sqft
Single Family Residence
Built in 1769
1.36 Acres Lot
$760,600 Zestimate®
$391/sqft
$3,614 Estimated rent
Home value
$760,600
$723,000 - $799,000
$3,614/mo
Zestimate® history
Loading...
Owner options
Explore your selling options
What's special
Vintage saltbox in need of some work on a great piece of property. Detached 2 car garage with an accessory apartment. There is also a greenhouse for a future gardner and a newer shed. All of the charm you would expect in a house of this age. Wide board flooring throughout. Large living room with fireplace, dining room, library, sun room primary bedroom and a full bath on the main level. 2 bedrooms and a full bath on the second level. Best to view this house during daylight hours as some rooms do not have overhead lighting. Needs work and may not qualify for conventional financing. Condition of the garage apartment is unknown and access will not be granted for first showings.
Zillow last checked: 8 hours ago
Listing updated: May 10, 2023 at 07:49am
Listed by:
Heather Dever 203-528-8993,
Showcase Realty, Inc. 860-274-7000
Bought with:
Glen Pizzolorusso
West View Properties, LLC
Source: Smart MLS,MLS#: 170537366
Facts & features
Interior
Bedrooms & bathrooms
- Bedrooms: 3
- Bathrooms: 2
- Full bathrooms: 2
Primary bedroom
- Features: Wide Board Floor
- Level: Main
- Area: 227.2 Square Feet
- Dimensions: 16 x 14.2
Bedroom
- Level: Upper
- Area: 154.58 Square Feet
- Dimensions: 11.8 x 13.1
Bedroom
- Features: Dressing Room, Hardwood Floor, Walk-In Closet(s)
- Level: Upper
- Area: 151.84 Square Feet
- Dimensions: 14.6 x 10.4
Bathroom
- Level: Main
Dining room
- Level: Main
- Area: 143.08 Square Feet
- Dimensions: 14.6 x 9.8
Kitchen
- Level: Main
- Area: 81.89 Square Feet
- Dimensions: 8.1 x 10.11
Library
- Features: Bookcases, Built-in Features, Wide Board Floor
- Level: Main
- Area: 121.6 Square Feet
- Dimensions: 16 x 7.6
Living room
- Features: Bookcases, Fireplace, Hardwood Floor, Wide Board Floor
- Level: Main
- Area: 332.21 Square Feet
- Dimensions: 23.9 x 13.9
Sun room
- Features: Cathedral Ceiling(s)
- Level: Main
- Area: 145.14 Square Feet
- Dimensions: 8.2 x 17.7
Heating
- Forced Air, Oil
Cooling
- None
Appliances
- Included: Gas Range, Refrigerator, Water Heater
- Laundry: Lower Level
Features
- In-Law Floorplan
- Basement: Full
- Attic: None
- Number of fireplaces: 1
Interior area
- Total structure area: 1,726
- Total interior livable area: 1,726 sqft
- Finished area above ground: 1,726
Property
Parking
- Total spaces: 2
- Parking features: Detached, Asphalt
- Garage spaces: 2
- Has uncovered spaces: Yes
Lot
- Size: 1.36 Acres
- Features: Wetlands
Details
- Additional structures: Guest House, Shed(s), Greenhouse
- Parcel number: 213516
- Zoning: R-1
Construction
Type & style
- Home type: SingleFamily
- Architectural style: Antique,Saltbox
- Property subtype: Single Family Residence
Materials
- Clapboard, Stone
- Foundation: Stone
- Roof: Asphalt
Condition
- New construction: No
- Year built: 1769
Utilities & green energy
- Sewer: Septic Tank
- Water: Well
Community & neighborhood
Community
- Community features: Library, Medical Facilities, Park
Location
- Region: Newtown
Price history
| Date | Event | Price |
|---|---|---|
| 10/23/2023 | Sold | $675,000+87.5%$391/sqft |
Source: Public Record Report a problem | ||
| 8/15/2023 | Listing removed | -- |
Source: Zillow Rentals Report a problem | ||
| 7/12/2023 | Listed for rent | $3,800$2/sqft |
Source: Zillow Rentals Report a problem | ||
| 5/5/2023 | Sold | $360,000-2.7%$209/sqft |
Source: | ||
| 1/5/2023 | Contingent | $370,000$214/sqft |
Source: | ||
Public tax history
| Year | Property taxes | Tax assessment |
|---|---|---|
| 2025 | $10,576 +6.6% | $368,000 |
| 2024 | $9,925 +2.8% | $368,000 |
| 2023 | $9,656 +3.9% | $368,000 +37.3% |
Find assessor info on the county website
Neighborhood: 06470
Nearby schools
GreatSchools rating
- 10/10Head O'Meadow Elementary SchoolGrades: K-4Distance: 1.4 mi
- 7/10Newtown Middle SchoolGrades: 7-8Distance: 3.1 mi
- 9/10Newtown High SchoolGrades: 9-12Distance: 4.2 mi
Get pre-qualified for a loan
At Zillow Home Loans, we can pre-qualify you in as little as 5 minutes with no impact to your credit score.An equal housing lender. NMLS #10287.
Sell for more on Zillow
Get a Zillow Showcase℠ listing at no additional cost and you could sell for .
$760,600
2% more+$15,212
With Zillow Showcase(estimated)$775,812

