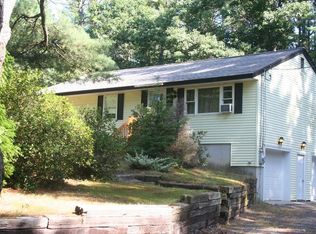Very quaint property with lots of elbow room and charm! Nice condition with wood floors throughout, exposed beams in the huge farm kitchen and some custom built cabinets. French doors in the huge LR. Great space for entertaining! First floor MBR and 1st floor full bath. Your friends will have garage envy of this 28 x 30 detached carriage style! Nice level yard setting on almost 2 acres! New roof March 2017! Sellers will schedule title v inspection soon. Come check it out before it's gone!
This property is off market, which means it's not currently listed for sale or rent on Zillow. This may be different from what's available on other websites or public sources.

