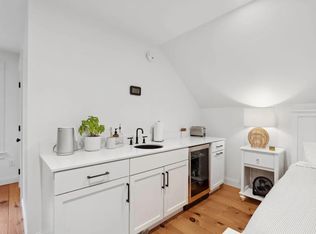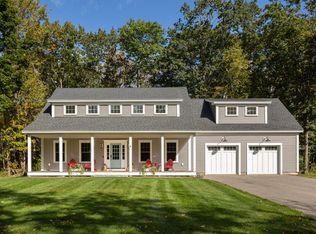Closed
$1,150,000
8 Running Brook Way, Kennebunk, ME 04043
5beds
3,640sqft
Single Family Residence
Built in 2016
0.49 Acres Lot
$1,190,600 Zestimate®
$316/sqft
$4,332 Estimated rent
Home value
$1,190,600
$1.06M - $1.33M
$4,332/mo
Zestimate® history
Loading...
Owner options
Explore your selling options
What's special
Ideally located within walking distance to downtown Kennebunk, this property embodies a calm, coastal aesthetic designed for living well.
The main living spaces showcase custom cabinetry, designer lighting, all-natural stone surfaces, and a cozy gas fireplace. Enjoy the warmth and elegance of wood flooring throughout, complemented by custom built-ins thoughtfully designed to maximize space and enhance functionality. The Sonos Sound System installed throughout the first level enhances the entertainment experience.
The main house includes four spacious bedrooms and 2.5 updated bathrooms, each stylish and functional with modern fixtures and finishes. Each bedroom offers ample space with custom closets, providing plenty of storage and organization.
The lower level of the main house has been partially finished, offering additional versatile living space. This area includes a family room, perfect for relaxation and gatherings, and a workout room, ideal for maintaining an active lifestyle.
A standout feature is the studio over the garage, which offers an additional bedroom and a full bath with a separate entrance. This versatile space provides potential for rental income, an in-law apartment, a private office, or a bonus area. The home boasts a strong seasonal rental history, with the main house generating $700 per night seasonally, and the studio apartment renting for $1,100 monthly year-round.
Outdoor living is a highlight of this home, with a large deck perfect for entertaining, an outdoor shower for post-beach rinses, a cozy fire pit for cool evenings, and a playset for children. The landscaped private yard also includes an irrigation system, ensuring the lush surroundings remain vibrant.
Situated at the end of a dead-end private way, this home offers a tranquil retreat while being close to town. Schedule a viewing today and experience the best of Kennebunk living, beautifully.
Zillow last checked: 8 hours ago
Listing updated: September 12, 2024 at 07:47pm
Listed by:
Portside Real Estate Group
Bought with:
Keller Williams Realty
Source: Maine Listings,MLS#: 1595844
Facts & features
Interior
Bedrooms & bathrooms
- Bedrooms: 5
- Bathrooms: 4
- Full bathrooms: 3
- 1/2 bathrooms: 1
Primary bedroom
- Features: Closet, Full Bath, Soaking Tub
- Level: Second
- Area: 255 Square Feet
- Dimensions: 15 x 17
Bedroom 2
- Features: Closet
- Level: Second
- Area: 160 Square Feet
- Dimensions: 16 x 10
Bedroom 3
- Features: Closet
- Level: Second
- Area: 210 Square Feet
- Dimensions: 15 x 14
Bedroom 4
- Features: Closet
- Level: Second
- Area: 210 Square Feet
- Dimensions: 15 x 14
Bonus room
- Features: Above Garage, Built-in Features
- Level: Second
- Area: 513 Square Feet
- Dimensions: 19 x 27
Dining room
- Features: Formal
- Level: First
- Area: 208 Square Feet
- Dimensions: 16 x 13
Exercise room
- Level: Basement
- Area: 400 Square Feet
- Dimensions: 16 x 25
Family room
- Level: Basement
- Area: 575 Square Feet
- Dimensions: 23 x 25
Kitchen
- Features: Breakfast Nook, Kitchen Island
- Level: First
- Area: 238 Square Feet
- Dimensions: 17 x 14
Living room
- Features: Built-in Features, Gas Fireplace
- Level: First
- Area: 621 Square Feet
- Dimensions: 23 x 27
Heating
- Baseboard, Heat Pump, Hot Water
Cooling
- Heat Pump
Appliances
- Included: Dryer, Microwave, Gas Range, Refrigerator, Washer, ENERGY STAR Qualified Appliances
Features
- Bathtub, In-Law Floorplan, Shower, Storage, Primary Bedroom w/Bath
- Flooring: Carpet, Tile, Vinyl, Wood
- Basement: Interior Entry,Finished,Full,Sump Pump
- Number of fireplaces: 1
Interior area
- Total structure area: 3,640
- Total interior livable area: 3,640 sqft
- Finished area above ground: 2,707
- Finished area below ground: 933
Property
Parking
- Total spaces: 2
- Parking features: Paved, 5 - 10 Spaces, Garage Door Opener
- Attached garage spaces: 2
Features
- Patio & porch: Deck, Patio
- Has spa: Yes
- Has view: Yes
- View description: Trees/Woods
Lot
- Size: 0.49 Acres
- Features: Irrigation System, Near Golf Course, Near Public Beach, Near Shopping, Near Turnpike/Interstate, Near Town, Neighborhood, Level, Landscaped, Wooded
Details
- Parcel number: KENBM053L019
- Zoning: Village Residential
- Other equipment: Cable, Satellite Dish
Construction
Type & style
- Home type: SingleFamily
- Architectural style: Colonial
- Property subtype: Single Family Residence
Materials
- Wood Frame, Vinyl Siding
- Roof: Composition
Condition
- Year built: 2016
Utilities & green energy
- Electric: Circuit Breakers
- Sewer: Septic Design Available
- Water: Public
Green energy
- Energy efficient items: Dehumidifier, Water Heater, Thermostat
Community & neighborhood
Location
- Region: Kennebunk
Other
Other facts
- Road surface type: Paved
Price history
| Date | Event | Price |
|---|---|---|
| 8/30/2024 | Sold | $1,150,000-11.2%$316/sqft |
Source: | ||
| 8/16/2024 | Pending sale | $1,295,000$356/sqft |
Source: | ||
| 8/2/2024 | Contingent | $1,295,000$356/sqft |
Source: | ||
| 7/17/2024 | Listed for sale | $1,295,000+2667.1%$356/sqft |
Source: | ||
| 5/14/2024 | Listing removed | -- |
Source: Zillow Rentals Report a problem | ||
Public tax history
| Year | Property taxes | Tax assessment |
|---|---|---|
| 2024 | $8,680 +5.6% | $512,100 |
| 2023 | $8,219 +9.9% | $512,100 |
| 2022 | $7,477 +2.5% | $512,100 |
Find assessor info on the county website
Neighborhood: 04043
Nearby schools
GreatSchools rating
- 9/10Sea Road SchoolGrades: 3-5Distance: 0.6 mi
- 10/10Middle School Of The KennebunksGrades: 6-8Distance: 2.9 mi
- 9/10Kennebunk High SchoolGrades: 9-12Distance: 1.3 mi

Get pre-qualified for a loan
At Zillow Home Loans, we can pre-qualify you in as little as 5 minutes with no impact to your credit score.An equal housing lender. NMLS #10287.

