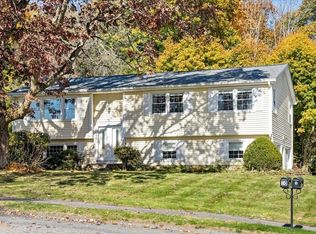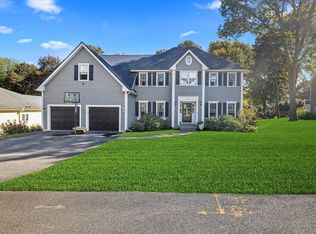Saturday and Sunday Open houses CANCELLED. This house feels like home as soon as you walk in! Impeccably maintained 3 bedroom, 1 ½ bathroom home in welcoming neighborhood. The sun-drenched living room welcomes you as you enter the home from the newly added portico. The dining room flows into the updated kitchen complete with marble-top island and brand new high-end gas stove. Think of the memories you will make around the wood burning fireplace in the den. The vaulted ceiling family room with beautiful bay window overlooks the large patio & in-ground pool. Summers can be spent in the pool and playing in the spacious side yard which is adorned each year by mature perennials. The partially finished basement could easily provide additional square footage. Some recent updates: paved driveway '18, pool pump '18, vinyl siding, exterior lighting & portico added '17. New play set & gazebo left for your enjoyment! Make this your new home today!
This property is off market, which means it's not currently listed for sale or rent on Zillow. This may be different from what's available on other websites or public sources.

