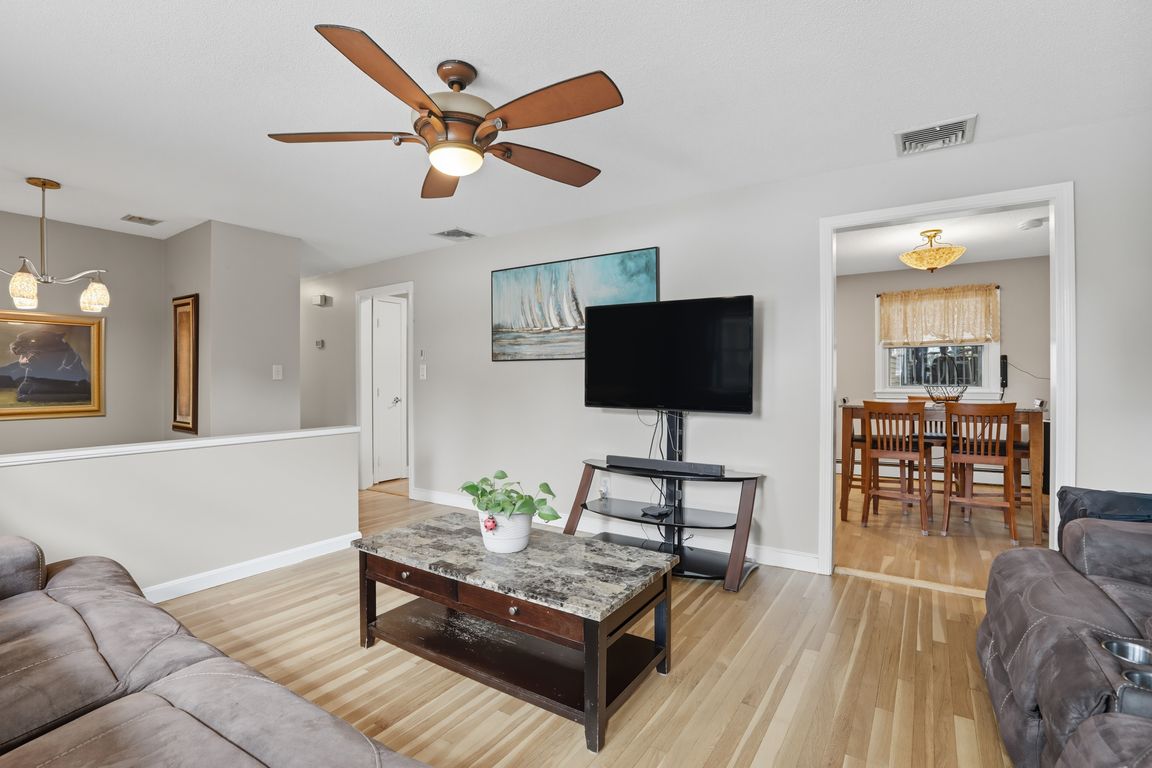
For salePrice cut: $25.5K (11/19)
$699,000
3beds
1,798sqft
8 Ryan Pl, Swampscott, MA 01907
3beds
1,798sqft
Single family residence
Built in 1967
5,362 sqft
1 Attached garage space
$389 price/sqft
What's special
Fireplaced family roomOpen layoutNewer sidingFenced yard
Fantastic New Price! Thoughtfully updated and move-in ready, this home offers an open layout connecting the living and dining areas to a modern kitchen with granite countertops and stainless steel appliances. With seven rooms in total, it includes three bedrooms and one and a half baths. The lower level features a ...
- 59 days |
- 1,512 |
- 50 |
Likely to sell faster than
Source: MLS PIN,MLS#: 73433966
Travel times
Living Room
Kitchen
Primary Bedroom
Bedroom
Bedroom
Family Room
Laundry Room
Outdoor 1
Outdoor 2
Zillow last checked: 8 hours ago
Listing updated: November 19, 2025 at 10:08am
Listed by:
Team ROVI,
Real Broker MA, LLC,
Stephanie Scanlon
Source: MLS PIN,MLS#: 73433966
Facts & features
Interior
Bedrooms & bathrooms
- Bedrooms: 3
- Bathrooms: 2
- Full bathrooms: 1
- 1/2 bathrooms: 1
Primary bedroom
- Features: Ceiling Fan(s), Closet, Flooring - Wood
- Level: First
Bedroom 2
- Features: Closet, Flooring - Wood
- Level: First
Bedroom 3
- Features: Closet, Flooring - Wood
- Level: First
Bathroom 1
- Features: Bathroom - Full, Bathroom - Tiled With Tub & Shower, Flooring - Stone/Ceramic Tile
- Level: First
Bathroom 2
- Features: Bathroom - Half, Flooring - Stone/Ceramic Tile
- Level: Basement
Family room
- Features: Flooring - Wood, Recessed Lighting, Flooring - Engineered Hardwood
- Level: Basement
Kitchen
- Features: Flooring - Wood, Dining Area, Countertops - Stone/Granite/Solid, Exterior Access, Recessed Lighting, Stainless Steel Appliances
- Level: First
Living room
- Features: Ceiling Fan(s), Flooring - Wood
- Level: First
Heating
- Natural Gas, Ductless
Cooling
- Central Air, Ductless
Appliances
- Laundry: In Basement
Features
- Flooring: Wood, Tile, Engineered Hardwood
- Has basement: No
- Number of fireplaces: 1
- Fireplace features: Family Room
Interior area
- Total structure area: 1,798
- Total interior livable area: 1,798 sqft
- Finished area above ground: 1,798
Video & virtual tour
Property
Parking
- Total spaces: 4
- Parking features: Under, Off Street
- Attached garage spaces: 1
Features
- Patio & porch: Patio
- Exterior features: Patio, Storage, Fenced Yard, Garden
- Fencing: Fenced
Lot
- Size: 5,362 Square Feet
- Features: Corner Lot
Details
- Parcel number: M:0013 B:0008 L:0,2166939
- Zoning: A3
Construction
Type & style
- Home type: SingleFamily
- Architectural style: Split Entry
- Property subtype: Single Family Residence
Materials
- Frame
- Foundation: Concrete Perimeter
- Roof: Shingle
Condition
- Year built: 1967
Utilities & green energy
- Electric: Circuit Breakers
- Sewer: Public Sewer
- Water: Public
Community & HOA
Community
- Features: Public Transportation, Shopping, Park, Walk/Jog Trails, Public School
HOA
- Has HOA: No
Location
- Region: Swampscott
Financial & listing details
- Price per square foot: $389/sqft
- Tax assessed value: $643,200
- Annual tax amount: $7,378
- Date on market: 9/22/2025
- Road surface type: Paved