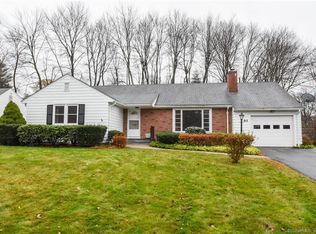Sun-filled open floor plan! Wonderful spacious living room with bay windows. Large eat in kitchen. Fabulous large master suite with dressing area. Custom spacious master bath with glass brick exterior walls allowing light to stream in with tub and separate shower. Large fireplaced family room opens to sunroom, views to private yard. Lower level play room.
This property is off market, which means it's not currently listed for sale or rent on Zillow. This may be different from what's available on other websites or public sources.
