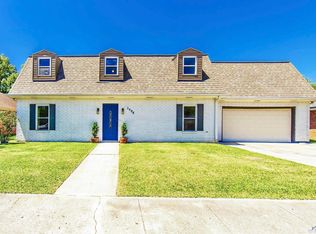Sold on 07/11/25
Price Unknown
8 S Bell Cir, Houma, LA 70360
4beds
1,660sqft
Single Family Residence, Residential
Built in 1973
5,662.8 Square Feet Lot
$240,800 Zestimate®
$--/sqft
$1,777 Estimated rent
Home value
$240,800
$195,000 - $296,000
$1,777/mo
Zestimate® history
Loading...
Owner options
Explore your selling options
What's special
This neat as a pin home located on a cul-de-sac is now available to make your own. This home has solar panels, for $75 a month, the electric bill is virtually non existent. Ask your realtor for history of electric bills in disclosures. Outside, you will find a cozy outdoor living space with a shed for overflow, and convenient sub service is drainage that drains to the street. The interior is an open floor plan that feels welcoming and warm. The kitchen has solid wood cabinets freshly painted. You’ll find updated fresh colors throughout the whole home. A generous living space and dining room. You’ll have a walk in utility. All the rooms are bright with natural sunlight shining through the brand, new windows. Roof was within 6 months of listing. Don’t wait long because this adorable home will not stay on the market long.
Zillow last checked: 8 hours ago
Listing updated: July 14, 2025 at 08:14am
Listed by:
Melanie Rogers Bruce,
KELLER WILLIAMS REALTY BAYOU P
Bought with:
Melinda Duncan, 995702591
Dream Home Realty, LLC
Source: ROAM MLS,MLS#: 2025006757
Facts & features
Interior
Bedrooms & bathrooms
- Bedrooms: 4
- Bathrooms: 2
- Full bathrooms: 2
Primary bedroom
- Features: En Suite Bath, 2 Closets or More, Ceiling Fan(s)
- Level: First
- Area: 168
- Dimensions: 14 x 12
Bedroom 1
- Level: First
- Area: 120
- Dimensions: 12 x 10
Bedroom 2
- Level: First
- Area: 120
- Dimensions: 12 x 10
Bedroom 3
- Level: First
- Area: 110
- Dimensions: 11 x 10
Dining room
- Level: First
- Area: 160
- Dimensions: 16 x 10
Kitchen
- Level: First
- Area: 160
- Dimensions: 20 x 8
Living room
- Level: First
- Area: 240
- Dimensions: 20 x 12
Heating
- Electric
Cooling
- Central Air
Interior area
- Total structure area: 2,080
- Total interior livable area: 1,660 sqft
Property
Parking
- Parking features: Carport
- Has carport: Yes
Features
- Stories: 1
Lot
- Size: 5,662 sqft
- Dimensions: 56.7' x 91.7' x 75' x 110'
Details
- Parcel number: 10913
- Special conditions: Standard
Construction
Type & style
- Home type: SingleFamily
- Architectural style: Traditional
- Property subtype: Single Family Residence, Residential
Materials
- Brick Siding
- Foundation: Slab
Condition
- New construction: No
- Year built: 1973
Utilities & green energy
- Gas: None
- Sewer: Public Sewer
- Water: Public
Community & neighborhood
Location
- Region: Houma
- Subdivision: Southdown West
Other
Other facts
- Listing terms: Cash,Conventional,FHA,FMHA/Rural Dev,VA Loan
Price history
| Date | Event | Price |
|---|---|---|
| 7/11/2025 | Sold | -- |
Source: | ||
| 6/12/2025 | Pending sale | $245,000$148/sqft |
Source: | ||
| 4/14/2025 | Listed for sale | $245,000+25.6%$148/sqft |
Source: | ||
| 5/7/2020 | Sold | -- |
Source: | ||
| 3/17/2020 | Pending sale | $195,000$117/sqft |
Source: KELLER WILLIAMS BAYOU PARTNERS #157270 | ||
Public tax history
| Year | Property taxes | Tax assessment |
|---|---|---|
| 2024 | $1,442 +16.2% | $16,250 +14.4% |
| 2023 | $1,241 -0.1% | $14,200 |
| 2022 | $1,242 +9.8% | $14,200 +7.8% |
Find assessor info on the county website
Neighborhood: 70360
Nearby schools
GreatSchools rating
- 9/10Mulberry Elementary SchoolGrades: PK-6Distance: 1.3 mi
- 4/10Houma Junior High SchoolGrades: 7-8Distance: 1 mi
- 8/10Terrebonne High SchoolGrades: 9-12Distance: 1.2 mi
Schools provided by the listing agent
- District: Terrebonne Parish
Source: ROAM MLS. This data may not be complete. We recommend contacting the local school district to confirm school assignments for this home.
