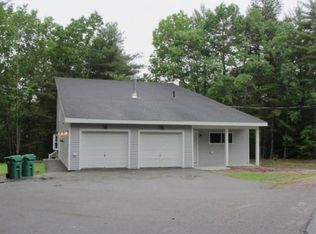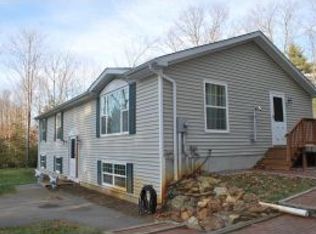Closed
Listed by:
Krista Lombardi,
KW Coastal and Lakes & Mountains Realty 603-610-8500
Bought with: Cook & Cook Real Estate Group LLC
$510,000
8 Sampson Road, Rochester, NH 03867
4beds
2,019sqft
Single Family Residence
Built in 1988
1.73 Acres Lot
$527,000 Zestimate®
$253/sqft
$3,072 Estimated rent
Home value
$527,000
$458,000 - $606,000
$3,072/mo
Zestimate® history
Loading...
Owner options
Explore your selling options
What's special
Welcome Home to 8 Sampson Road! This immaculate 4 bedroom, 2 bathroom home nestled in Rochester offers a spacious, first floor that features a bedroom or potential home-office space, gleaming hardwood floors and a generously sized dining room. The the second floor offers three additional bedrooms and a full bath-ideal for guests, family, or home office space. This home boasts a beautifully renovated kitchen featuring a large kitchen island, quartz countertops and black steel appliances. The first floor also contains a deck off of your cathedral-ceiling living room. Conveniently located in the South End of Rochester, this property is just a short commute to local shopping centers, home improvement stores, many different farms and orchards. Agent has financial interest in the property.
Zillow last checked: 8 hours ago
Listing updated: June 30, 2025 at 01:39pm
Listed by:
Krista Lombardi,
KW Coastal and Lakes & Mountains Realty 603-610-8500
Bought with:
Dan Heroy
Cook & Cook Real Estate Group LLC
Source: PrimeMLS,MLS#: 5040034
Facts & features
Interior
Bedrooms & bathrooms
- Bedrooms: 4
- Bathrooms: 2
- Full bathrooms: 2
Heating
- Oil
Cooling
- None
Appliances
- Included: Dishwasher, Microwave, Refrigerator, Electric Stove
Features
- Cathedral Ceiling(s), Dining Area, Kitchen Island, Walk-in Pantry
- Flooring: Carpet, Hardwood, Vinyl
- Basement: Bulkhead,Concrete,Interior Entry
Interior area
- Total structure area: 3,067
- Total interior livable area: 2,019 sqft
- Finished area above ground: 1,739
- Finished area below ground: 280
Property
Parking
- Parking features: Paved
Features
- Levels: Two
- Stories: 2
- Exterior features: Deck
Lot
- Size: 1.73 Acres
- Features: Country Setting
Details
- Parcel number: RCHEM0231B0014L0000
- Zoning description: A
Construction
Type & style
- Home type: SingleFamily
- Architectural style: Cape
- Property subtype: Single Family Residence
Materials
- Wood Frame
- Foundation: Concrete
- Roof: Asphalt Shingle
Condition
- New construction: No
- Year built: 1988
Utilities & green energy
- Electric: 200+ Amp Service
- Sewer: Private Sewer, Septic Tank
- Utilities for property: Cable Available
Community & neighborhood
Location
- Region: Rochester
Price history
| Date | Event | Price |
|---|---|---|
| 6/30/2025 | Sold | $510,000+2%$253/sqft |
Source: | ||
| 5/19/2025 | Price change | $499,999-5.5%$248/sqft |
Source: | ||
| 5/8/2025 | Listed for sale | $529,000+88.9%$262/sqft |
Source: | ||
| 4/1/2025 | Sold | $280,000+12%$139/sqft |
Source: | ||
| 3/24/2025 | Contingent | $250,000$124/sqft |
Source: | ||
Public tax history
| Year | Property taxes | Tax assessment |
|---|---|---|
| 2024 | $5,842 -3% | $393,400 +68.1% |
| 2023 | $6,023 +1.8% | $234,000 |
| 2022 | $5,916 +2.6% | $234,000 |
Find assessor info on the county website
Neighborhood: 03867
Nearby schools
GreatSchools rating
- 3/10Mcclelland SchoolGrades: K-5Distance: 1.5 mi
- 3/10Rochester Middle SchoolGrades: 6-8Distance: 1.5 mi
- 5/10Spaulding High SchoolGrades: 9-12Distance: 1.9 mi
Schools provided by the listing agent
- Elementary: Rochester School
- Middle: Rochester Middle School
- High: Spaulding High School
- District: Rochester
Source: PrimeMLS. This data may not be complete. We recommend contacting the local school district to confirm school assignments for this home.
Get pre-qualified for a loan
At Zillow Home Loans, we can pre-qualify you in as little as 5 minutes with no impact to your credit score.An equal housing lender. NMLS #10287.

