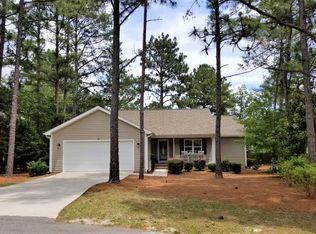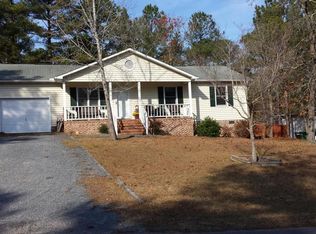Sold for $358,000 on 08/29/25
$358,000
8 Saunders Lane, Pinehurst, NC 28374
3beds
1,546sqft
Single Family Residence
Built in 1999
0.25 Acres Lot
$359,200 Zestimate®
$232/sqft
$1,969 Estimated rent
Home value
$359,200
$320,000 - $406,000
$1,969/mo
Zestimate® history
Loading...
Owner options
Explore your selling options
What's special
Updated home nestled in a cul-de-sac in Village Acres!
Welcome to this newly updated 3 bedroom, 2 bathroom home with an updated kitchen, luxurious downstairs primary suite, and new HVAC system. This home is close to the Village of Pinehurst where you can enjoy restaurants, shops, and entertainment. This central location allows easy access to Pinehurst Memorial, Southern Pines, and more.
Upon entering the home the open concept floorplan and new LVP flooring allow natural light to flow throughout the space. The large fully renovated kitchen includes custom features like soft close cabinets, double pullout trashcans, custom pantry and storage, granite countertops, and new appliances. The large single basin sink and window overlooking the backyard enhances the dishwashing experience, making it more pleasant and functional.
The downstairs also boasts a nice sized laundry room with tons of shelving and a luxurious primary suite with walk in closet. The newly renovated primary bathroom has a spa-like shower that is spacious, beautifully tiled, and includes double handheld showerheads and a large rainfall showerhead. The double vanity and thoughtful shelving are enough for all your bathroom essentials.
The backyard is a great space for entertaining! The large patio allows plenty of space for outdoor furniture and grill and the fully fenced yard is a perfect space for your furry friends. The upstairs features a landing area, 2 additional bedrooms and an additional bathroom. Make your appointment today!
Zillow last checked: 8 hours ago
Listing updated: August 29, 2025 at 10:11am
Listed by:
Michelle Swinnie 910-723-5463,
Premier Real Estate of the Sandhills LLC
Bought with:
Edward Ross, 326938
Premier Real Estate of the Sandhills LLC
Brenda Alfonso-Hines, 340633
Premier Real Estate of the Sandhills LLC
Source: Hive MLS,MLS#: 100510968 Originating MLS: Mid Carolina Regional MLS
Originating MLS: Mid Carolina Regional MLS
Facts & features
Interior
Bedrooms & bathrooms
- Bedrooms: 3
- Bathrooms: 2
- Full bathrooms: 2
Primary bedroom
- Level: Primary Living Area
Dining room
- Features: Combination
Heating
- Heat Pump, Electric
Cooling
- Central Air
Appliances
- Laundry: Dryer Hookup, Washer Hookup, Laundry Room
Features
- Master Downstairs, Walk-in Closet(s), Pantry, Walk-In Closet(s)
- Has fireplace: No
- Fireplace features: None
Interior area
- Total structure area: 1,546
- Total interior livable area: 1,546 sqft
Property
Parking
- Total spaces: 1
- Parking features: Gravel, Unpaved
Features
- Levels: Two
- Stories: 2
- Patio & porch: Open
- Fencing: Back Yard
Lot
- Size: 0.25 Acres
- Dimensions: 132 x 148 x 116 x 49
- Features: Cul-De-Sac
Details
- Parcel number: 00030468
- Zoning: R8
- Special conditions: Standard
Construction
Type & style
- Home type: SingleFamily
- Property subtype: Single Family Residence
Materials
- Vinyl Siding
- Foundation: Slab
- Roof: Shingle
Condition
- New construction: No
- Year built: 1999
Utilities & green energy
- Sewer: Public Sewer
- Water: Public
- Utilities for property: Sewer Connected, Water Connected
Community & neighborhood
Location
- Region: Pinehurst
- Subdivision: Village Acres
Other
Other facts
- Listing agreement: Exclusive Right To Sell
- Listing terms: Cash,Conventional,FHA,VA Loan
- Road surface type: Paved
Price history
| Date | Event | Price |
|---|---|---|
| 8/29/2025 | Sold | $358,000-3.2%$232/sqft |
Source: | ||
| 6/16/2025 | Pending sale | $369,900$239/sqft |
Source: | ||
| 6/2/2025 | Listed for sale | $369,900+112.6%$239/sqft |
Source: | ||
| 3/28/2018 | Sold | $174,000-2%$113/sqft |
Source: | ||
| 1/30/2018 | Pending sale | $177,500$115/sqft |
Source: Pinehurst NC #186255 | ||
Public tax history
| Year | Property taxes | Tax assessment |
|---|---|---|
| 2024 | $1,582 -4.2% | $276,270 |
| 2023 | $1,651 +16.4% | $276,270 +0.1% |
| 2022 | $1,418 -3.5% | $275,890 +62.4% |
Find assessor info on the county website
Neighborhood: 28374
Nearby schools
GreatSchools rating
- 10/10Pinehurst Elementary SchoolGrades: K-5Distance: 1.7 mi
- 6/10West Pine Middle SchoolGrades: 6-8Distance: 4.3 mi
- 5/10Pinecrest High SchoolGrades: 9-12Distance: 2.9 mi
Schools provided by the listing agent
- Elementary: Pinehurst Elementary
- Middle: West Pine Middle
- High: Pinecrest High
Source: Hive MLS. This data may not be complete. We recommend contacting the local school district to confirm school assignments for this home.

Get pre-qualified for a loan
At Zillow Home Loans, we can pre-qualify you in as little as 5 minutes with no impact to your credit score.An equal housing lender. NMLS #10287.
Sell for more on Zillow
Get a free Zillow Showcase℠ listing and you could sell for .
$359,200
2% more+ $7,184
With Zillow Showcase(estimated)
$366,384
