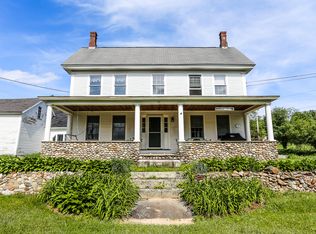Closed
Listed by:
Sophia Weeks,
RE/MAX Synergy Cell:603-264-5225
Bought with: Coldwell Banker Realty Bedford NH
$732,218
8 Saunders Road, Goffstown, NH 03045
3beds
2,400sqft
Single Family Residence
Built in 2018
2.46 Acres Lot
$765,300 Zestimate®
$305/sqft
$4,066 Estimated rent
Home value
$765,300
$727,000 - $804,000
$4,066/mo
Zestimate® history
Loading...
Owner options
Explore your selling options
What's special
STUNNING LIKE NEW Colonial in GOFFSTOWN! Fall in love with the open concept floor plan,Spacious Bedrooms, Central AC, Gleaming Hardwood, Granite Kitchen with White Cabinets and large island, Cathedral Family Room with Fireplace, Formal Dining Room, 2nd Floor Laundry Room, Huge Primary bedroom w/bathroom, Inviting Farmers Porch, Custom 14X 24 Reeds Ferry Shed w/ loft, all on a beautiful flat lot w/ irrigation! Showing begin 4/19 BY APPT ONLY 5pm-7pm. Public Open House Saturday 4/20 11:30am-1:30pm.
Zillow last checked: 8 hours ago
Listing updated: May 17, 2024 at 11:00am
Listed by:
Sophia Weeks,
RE/MAX Synergy Cell:603-264-5225
Bought with:
Celine Belanger
Coldwell Banker Realty Bedford NH
Source: PrimeMLS,MLS#: 4991823
Facts & features
Interior
Bedrooms & bathrooms
- Bedrooms: 3
- Bathrooms: 3
- Full bathrooms: 2
- 1/2 bathrooms: 1
Heating
- Propane, Forced Air, Zoned
Cooling
- Central Air
Appliances
- Included: Dishwasher, Wall Oven, Gas Range, Refrigerator
- Laundry: 2nd Floor Laundry
Features
- Cathedral Ceiling(s), Ceiling Fan(s), Dining Area, Kitchen Island, Primary BR w/ BA, Wired for Sound, Walk-In Closet(s), Smart Thermostat
- Flooring: Carpet, Hardwood
- Windows: Blinds
- Basement: Walkout,Walk-Out Access
- Has fireplace: Yes
- Fireplace features: Gas
Interior area
- Total structure area: 3,664
- Total interior livable area: 2,400 sqft
- Finished area above ground: 2,400
- Finished area below ground: 0
Property
Parking
- Total spaces: 2
- Parking features: Paved
- Garage spaces: 2
Features
- Levels: Two
- Stories: 2
- Waterfront features: Wetlands
Lot
- Size: 2.46 Acres
- Features: Field/Pasture, Level
Details
- Parcel number: GOFFM7B56L2
- Zoning description: A
Construction
Type & style
- Home type: SingleFamily
- Architectural style: Colonial
- Property subtype: Single Family Residence
Materials
- Wood Frame
- Foundation: Concrete
- Roof: Asphalt Shingle
Condition
- New construction: No
- Year built: 2018
Utilities & green energy
- Electric: Circuit Breakers
- Sewer: Private Sewer
- Utilities for property: Cable
Community & neighborhood
Location
- Region: Goffstown
Price history
| Date | Event | Price |
|---|---|---|
| 5/17/2024 | Sold | $732,218+7.7%$305/sqft |
Source: | ||
| 4/23/2024 | Contingent | $679,900$283/sqft |
Source: | ||
| 4/18/2024 | Listed for sale | $679,900+58.1%$283/sqft |
Source: | ||
| 3/21/2018 | Sold | $430,000+437.5%$179/sqft |
Source: | ||
| 5/15/2017 | Sold | $80,000$33/sqft |
Source: Public Record Report a problem | ||
Public tax history
| Year | Property taxes | Tax assessment |
|---|---|---|
| 2024 | $13,033 +8.4% | $637,600 |
| 2023 | $12,025 +5.4% | $637,600 +47.1% |
| 2022 | $11,405 +6.9% | $433,500 +0.9% |
Find assessor info on the county website
Neighborhood: 03045
Nearby schools
GreatSchools rating
- 5/10Maple Avenue SchoolGrades: 1-4Distance: 1.7 mi
- 6/10Mountain View Middle SchoolGrades: 5-8Distance: 3.8 mi
- 7/10Goffstown High SchoolGrades: 9-12Distance: 2.6 mi
Get pre-qualified for a loan
At Zillow Home Loans, we can pre-qualify you in as little as 5 minutes with no impact to your credit score.An equal housing lender. NMLS #10287.
