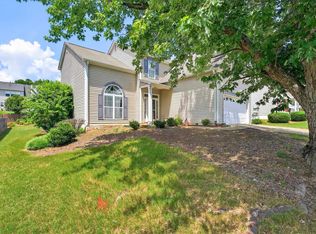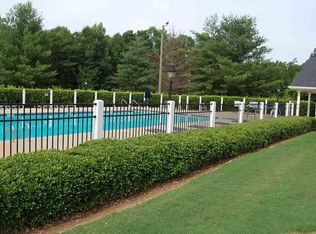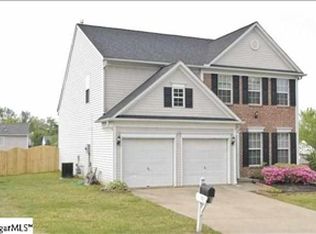Feel right at home as soon as you step through the front door and onto the beautiful hardwood floors that are throughout most of the home. Newer Roof and HVAC! The dining room is perfect for formal gatherings with the chair rail and beautiful crown molding. The spacious formal living room also works well for a home office. The spacious kitchen is nice and open with a closet pantry and easy access to the great room where you can enjoy sitting and relaxing after a long day next to the gas log fireplace. Walk outside with your morning coffee and take in the views of your expansive fully fenced in backyard. Head upstairs to the spacious master bedroom with vaulted ceilings and hardwood floors. The master bath features two sinks, garden tub, and separate shower. Each of the bedrooms are of good size and close proximity to the hall bath with a tub/shower combo. Enjoy the community amenities including boat/RV storage and pool. The HVAC is 2015 with transferable warranty, Roof is 2012, Water heater has a Re-circulation pump. Make your offer today!
This property is off market, which means it's not currently listed for sale or rent on Zillow. This may be different from what's available on other websites or public sources.


