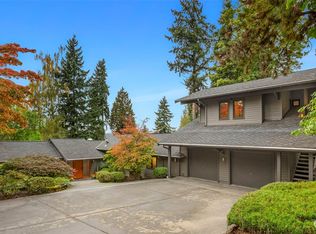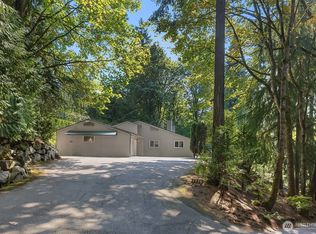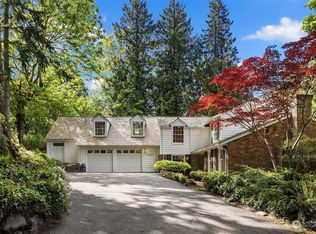Sold
Listed by:
Kelly Weisfield,
COMPASS
Bought with: Windermere Mercer Island
$2,995,000
8 Shore Lane, Mercer Island, WA 98040
5beds
4,150sqft
Single Family Residence
Built in 1958
0.45 Acres Lot
$3,073,400 Zestimate®
$722/sqft
$7,784 Estimated rent
Home value
$3,073,400
$2.92M - $3.23M
$7,784/mo
Zestimate® history
Loading...
Owner options
Explore your selling options
What's special
Tucked down a private lane on M.I.’s coveted Westside, this storybook craftsman is perfectly set on an oversized lot. Enjoy stunning outdoor spaces w/ exquisite landscaping, partial lake views & level play lawn as you take in sunsets from the wrap-around entertaining deck. The spacious home features vaulted ceilings, walls of windows, cozy fireplaces & refinished hardwoods. Inviting, open great room connects living & dining areas. Gourmet kitchen with S/S appliances, huge center island, soaring ceilings w/ skylights. Space for everyone w/ 5 BDRs + office, huge lower rec room, abundant storage, bonus/flex room. Large, detached garage & add’l parking for boats/vehicles. Impeccably maintained & exceptionally serene – welcome home!
Zillow last checked: 8 hours ago
Listing updated: August 28, 2025 at 04:04am
Listed by:
Kelly Weisfield,
COMPASS
Bought with:
Charles Sirianni, 26221
Windermere Mercer Island
Erin Sirianni, 119447
Windermere Mercer Island
Source: NWMLS,MLS#: 2395884
Facts & features
Interior
Bedrooms & bathrooms
- Bedrooms: 5
- Bathrooms: 4
- Full bathrooms: 3
- 3/4 bathrooms: 1
- Main level bathrooms: 2
- Main level bedrooms: 3
Primary bedroom
- Level: Main
Bedroom
- Level: Lower
Bedroom
- Level: Lower
Bedroom
- Level: Main
Bedroom
- Level: Main
Bathroom full
- Level: Lower
Bathroom full
- Level: Main
Bathroom full
- Level: Main
Bathroom three quarter
- Level: Lower
Other
- Level: Lower
Bonus room
- Level: Lower
Den office
- Level: Lower
Dining room
- Level: Main
Entry hall
- Level: Main
Family room
- Level: Main
Kitchen with eating space
- Level: Main
Living room
- Level: Main
Rec room
- Level: Lower
Utility room
- Level: Lower
Heating
- Fireplace, Forced Air, Heat Pump, Radiant, Electric, Natural Gas
Cooling
- Central Air, Forced Air, Heat Pump
Appliances
- Included: Dishwasher(s), Disposal, Double Oven, Dryer(s), Microwave(s), Refrigerator(s), Stove(s)/Range(s), Washer(s), Garbage Disposal, Water Heater: Gas, Water Heater Location: Basement
Features
- Bath Off Primary, Dining Room
- Flooring: Ceramic Tile, Hardwood, Vinyl Plank, Carpet
- Doors: French Doors
- Windows: Double Pane/Storm Window, Skylight(s)
- Basement: Daylight,Finished
- Number of fireplaces: 3
- Fireplace features: Wood Burning, Lower Level: 1, Main Level: 2, Fireplace
Interior area
- Total structure area: 4,150
- Total interior livable area: 4,150 sqft
Property
Parking
- Total spaces: 2
- Parking features: Detached Garage, Off Street, RV Parking
- Garage spaces: 2
Features
- Levels: One
- Stories: 1
- Entry location: Main
- Patio & porch: Bath Off Primary, Double Pane/Storm Window, Dining Room, Fireplace, French Doors, Jetted Tub, Skylight(s), Vaulted Ceiling(s), Walk-In Closet(s), Water Heater
- Spa features: Bath
- Has view: Yes
- View description: Lake, Mountain(s), Territorial
- Has water view: Yes
- Water view: Lake
Lot
- Size: 0.45 Acres
- Features: Paved, Cable TV, Deck, Dog Run, Fenced-Partially, Gas Available, High Speed Internet, Outbuildings, Patio, RV Parking, Sprinkler System
- Topography: Level
Details
- Parcel number: 2524049127
- Zoning: R-15
- Zoning description: Jurisdiction: City
- Special conditions: Standard
Construction
Type & style
- Home type: SingleFamily
- Property subtype: Single Family Residence
Materials
- Wood Siding
- Foundation: Poured Concrete
- Roof: Composition
Condition
- Year built: 1958
- Major remodel year: 1998
Utilities & green energy
- Electric: Company: PSE
- Sewer: Sewer Connected, Company: City of Mercer Island
- Water: Public, Company: City of Mercer Island
Community & neighborhood
Location
- Region: Mercer Island
- Subdivision: West Mercer
Other
Other facts
- Listing terms: Cash Out,Conventional
- Cumulative days on market: 5 days
Price history
| Date | Event | Price |
|---|---|---|
| 7/28/2025 | Sold | $2,995,000$722/sqft |
Source: | ||
| 6/24/2025 | Pending sale | $2,995,000$722/sqft |
Source: | ||
| 6/21/2025 | Listed for sale | $2,995,000+24.8%$722/sqft |
Source: | ||
| 2/2/2007 | Sold | $2,400,000+33.3%$578/sqft |
Source: Public Record | ||
| 7/20/2000 | Sold | $1,800,000+218.9%$434/sqft |
Source: Public Record | ||
Public tax history
| Year | Property taxes | Tax assessment |
|---|---|---|
| 2024 | $18,473 +1.3% | $2,820,000 +6.5% |
| 2023 | $18,244 +0.4% | $2,649,000 -10.6% |
| 2022 | $18,179 +11.4% | $2,963,000 +33.8% |
Find assessor info on the county website
Neighborhood: 98040
Nearby schools
GreatSchools rating
- 9/10Island Park Elementary SchoolGrades: K-5Distance: 0.9 mi
- 8/10Islander Middle SchoolGrades: 6-8Distance: 0.5 mi
- 10/10Mercer Island High SchoolGrades: 9-12Distance: 2.1 mi
Sell for more on Zillow
Get a free Zillow Showcase℠ listing and you could sell for .
$3,073,400
2% more+ $61,468
With Zillow Showcase(estimated)
$3,134,868

