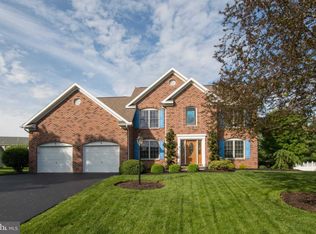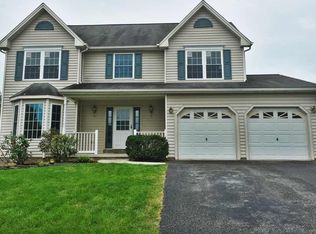Welcome to charming Indian Hills in Boiling Springs where you will find this well maintained 4 bedroom 2.5 bath home. First floor is nicely appointed with hardwood floors and a gas fireplace. Plenty of sunlight with it's open kitchen to living room concept, but don't worry there is a formal dining room for dinner with guests. Speaking of guests, the backyard offers plenty of entertainment potential with a covered deck and a patio area. A portion of the yard is conveniently fenced for your dog or small child, but there is still more room to roam on the other side. Master suite has his and her closets and a full bath. Lower level provides extra living space with a finished family room and the unfinished section is perfect for all your storage needs. 2 car garage. Natural gas heat. Central Air. Central Vac. Laundry room. Mature trees. Plush, green grass.
This property is off market, which means it's not currently listed for sale or rent on Zillow. This may be different from what's available on other websites or public sources.


