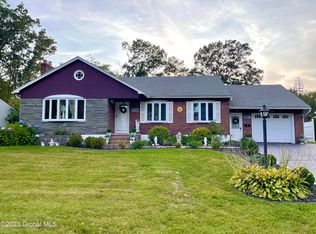Closed
$325,000
8 Silversmith Lane, Schenectady, NY 12306
4beds
1,872sqft
Single Family Residence, Residential
Built in 1954
0.34 Acres Lot
$352,200 Zestimate®
$174/sqft
$2,415 Estimated rent
Home value
$352,200
$268,000 - $465,000
$2,415/mo
Zestimate® history
Loading...
Owner options
Explore your selling options
What's special
THIS IS IT! Welcome Home to 8 Silversmith Lane located in Colonial Manor. You will Appreciate all the Charm and Character that this home has to offer. Built-ins, arch ways and hardwood flooring throughout. Freshly painted and an updated first floor bath. Generous sized Bedrooms and plenty of closet space. Partially finished basement with lots of possibilities for a nice rec room and 3rd bathroom, if desired. NEW AC installed and NEW Roof. Backyard is fully fenced with patio, a great space for entertaining. A MUST SEE!
Zillow last checked: 8 hours ago
Listing updated: October 01, 2024 at 10:24am
Listed by:
Jennifer C Whipple 518-577-7760,
Miranda Real Estate Group Inc
Bought with:
Scott Scorzafava, 10491210709
Scorzafava Real Estate Group LLC
Source: Global MLS,MLS#: 202423186
Facts & features
Interior
Bedrooms & bathrooms
- Bedrooms: 4
- Bathrooms: 2
- Full bathrooms: 1
- 1/2 bathrooms: 1
Bedroom
- Level: First
Bedroom
- Level: First
Bedroom
- Level: First
Bedroom
- Level: Second
Full bathroom
- Level: First
Half bathroom
- Level: Second
Dining room
- Level: First
Kitchen
- Level: First
Living room
- Level: First
Heating
- Forced Air, Natural Gas
Cooling
- Central Air
Appliances
- Included: ENERGY STAR Qualified Appliances, Microwave, Oven, Range, Washer/Dryer
- Laundry: In Basement, Laundry Room
Features
- High Speed Internet, Ceiling Fan(s), T1 Internet, Built-in Features, Ceramic Tile Bath
- Flooring: Ceramic Tile, Hardwood, Laminate
- Doors: ENERGY STAR Qualified Doors
- Windows: Shutters, Blinds, Curtain Rods
- Basement: Full
- Number of fireplaces: 1
- Fireplace features: Living Room, Wood Burning
Interior area
- Total structure area: 1,872
- Total interior livable area: 1,872 sqft
- Finished area above ground: 1,872
- Finished area below ground: 0
Property
Parking
- Total spaces: 4
- Parking features: Off Street, Storage, Attached, Garage Door Opener
- Garage spaces: 1
Features
- Patio & porch: Front Porch, Patio
- Exterior features: Lighting
- Fencing: Back Yard,Fenced
Lot
- Size: 0.34 Acres
- Features: Level, Cleared, Landscaped
Details
- Parcel number: 422800 58.121021
- Zoning description: Single Residence
- Special conditions: Standard
Construction
Type & style
- Home type: SingleFamily
- Architectural style: Cape Cod
- Property subtype: Single Family Residence, Residential
Materials
- Aluminum Siding, Vinyl Siding
- Foundation: Brick/Mortar
- Roof: Shingle,Asphalt
Condition
- Updated/Remodeled
- New construction: No
- Year built: 1954
Utilities & green energy
- Electric: Circuit Breakers
- Sewer: Septic Tank
- Water: Public
- Utilities for property: Cable Connected
Community & neighborhood
Location
- Region: Schenectady
Price history
| Date | Event | Price |
|---|---|---|
| 9/30/2024 | Sold | $325,000$174/sqft |
Source: | ||
| 8/16/2024 | Contingent | $325,000$174/sqft |
Source: NY State MLS #11331097 | ||
| 8/15/2024 | Pending sale | $325,000$174/sqft |
Source: | ||
| 8/9/2024 | Listed for sale | $325,000+115.2%$174/sqft |
Source: | ||
| 6/10/2016 | Sold | $151,000+2.7%$81/sqft |
Source: | ||
Public tax history
| Year | Property taxes | Tax assessment |
|---|---|---|
| 2024 | -- | $215,000 |
| 2023 | -- | $215,000 |
| 2022 | -- | $215,000 |
Find assessor info on the county website
Neighborhood: 12306
Nearby schools
GreatSchools rating
- NAHerman L Bradt Elementary SchoolGrades: K-2Distance: 1.7 mi
- 5/10Draper Middle SchoolGrades: 6-8Distance: 0.8 mi
- 4/10Mohonasen Senior High SchoolGrades: 9-12Distance: 0.8 mi
