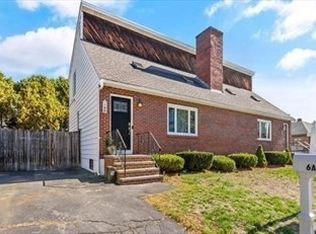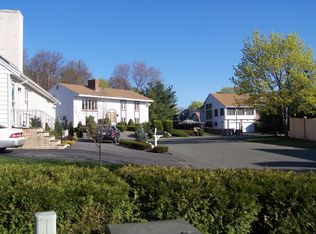Sold for $1,030,000
$1,030,000
8 Sim Rd, Saugus, MA 01906
4beds
3,469sqft
Single Family Residence
Built in 1981
0.27 Acres Lot
$1,035,100 Zestimate®
$297/sqft
$3,190 Estimated rent
Home value
$1,035,100
$942,000 - $1.14M
$3,190/mo
Zestimate® history
Loading...
Owner options
Explore your selling options
What's special
Nestled in a sought-after Saugus neighborhood, this beautifully maintained 3-bedroom, 2.5 bath home is the perfect blend of comfort and versatility. From it's modern upgrades to its inviting outdoor oasis, this property is a must see! Step into the open-concept living area, where the updated kitchen takes center stage with stainless steel appliances and an island perfect for entertaining. The seamless flow into the dining and living spaces creates an inviting atmosphere for gatherings or relaxing evenings at home. A standout feature of this property is the in-law apartment, complete with its own driveway, offering a separate space for extended guests or potential rental. The private backyard is your personal retreat featuring an in-ground pool, patio, and built in fireplace. Conveniently located near local amenities, schools, and highways, this cut-de-sac gem offers tranquility and accessibility in one package.
Zillow last checked: 8 hours ago
Listing updated: March 25, 2025 at 11:02am
Listed by:
Matthew McKenzie 978-530-8973,
Berkshire Hathaway HomeServices Verani Realty Bradford 978-372-9171
Bought with:
Brian Perrin
Brian J. Perrin Real Estate
Source: MLS PIN,MLS#: 73328035
Facts & features
Interior
Bedrooms & bathrooms
- Bedrooms: 4
- Bathrooms: 4
- Full bathrooms: 3
- 1/2 bathrooms: 1
Primary bedroom
- Features: Bathroom - Full, Ceiling Fan(s), Flooring - Wall to Wall Carpet
- Level: First
- Area: 199.38
- Dimensions: 13.75 x 14.5
Bedroom 2
- Features: Closet, Flooring - Wall to Wall Carpet
- Level: First
- Area: 144.08
- Dimensions: 13 x 11.08
Bedroom 3
- Level: First
- Area: 168.4
- Dimensions: 11.42 x 14.75
Primary bathroom
- Features: Yes
Bathroom 1
- Features: Bathroom - Full, Flooring - Stone/Ceramic Tile
- Level: First
- Area: 125.67
- Dimensions: 8.67 x 14.5
Bathroom 2
- Features: Bathroom - 3/4, Bathroom - Tiled With Shower Stall, Bathroom - Tiled With Tub, Flooring - Stone/Ceramic Tile
- Level: First
- Area: 38.89
- Dimensions: 4.17 x 9.33
Bathroom 3
- Level: Basement
- Area: 26.67
- Dimensions: 4 x 6.67
Dining room
- Features: Flooring - Hardwood, Deck - Exterior, Exterior Access, Slider
- Level: Main,First
- Area: 220.97
- Dimensions: 15.42 x 14.33
Family room
- Level: Basement
- Area: 502.71
- Dimensions: 23.75 x 21.17
Kitchen
- Features: Flooring - Hardwood, Kitchen Island, Exterior Access, Stainless Steel Appliances, Gas Stove
- Level: Main,First
- Area: 212.61
- Dimensions: 14.83 x 14.33
Living room
- Features: Flooring - Hardwood, Open Floorplan
- Level: First
- Area: 559.67
- Dimensions: 24.33 x 23
Heating
- Forced Air, Electric Baseboard
Cooling
- Central Air
Appliances
- Included: Gas Water Heater, Dishwasher, Microwave, Range, Refrigerator, Washer, Dryer
- Laundry: In Basement
Features
- Bathroom - Full, Dining Area, Accessory Apt.
- Flooring: Laminate
- Basement: Finished,Interior Entry,Bulkhead
- Number of fireplaces: 1
- Fireplace features: Living Room
Interior area
- Total structure area: 3,469
- Total interior livable area: 3,469 sqft
- Finished area above ground: 1,960
- Finished area below ground: 1,509
Property
Parking
- Total spaces: 4
- Parking features: Paved Drive, Off Street, Paved
- Uncovered spaces: 4
Features
- Patio & porch: Deck
- Exterior features: Deck, Pool - Inground, Sprinkler System, Fenced Yard
- Has private pool: Yes
- Pool features: In Ground
- Fencing: Fenced/Enclosed,Fenced
Lot
- Size: 0.27 Acres
- Features: Cul-De-Sac, Corner Lot
Details
- Parcel number: 2151712
- Zoning: NA
Construction
Type & style
- Home type: SingleFamily
- Architectural style: Ranch
- Property subtype: Single Family Residence
Materials
- Foundation: Block
- Roof: Shingle
Condition
- Year built: 1981
Utilities & green energy
- Sewer: Public Sewer
- Water: Public
Community & neighborhood
Location
- Region: Saugus
Price history
| Date | Event | Price |
|---|---|---|
| 3/25/2025 | Sold | $1,030,000+2%$297/sqft |
Source: MLS PIN #73328035 Report a problem | ||
| 2/4/2025 | Pending sale | $1,010,000$291/sqft |
Source: | ||
| 2/4/2025 | Contingent | $1,010,000$291/sqft |
Source: MLS PIN #73328035 Report a problem | ||
| 1/21/2025 | Listed for sale | $1,010,000$291/sqft |
Source: MLS PIN #73328035 Report a problem | ||
Public tax history
| Year | Property taxes | Tax assessment |
|---|---|---|
| 2025 | $9,245 +3.1% | $865,600 +2.8% |
| 2024 | $8,966 +2.2% | $841,900 +8% |
| 2023 | $8,775 | $779,300 |
Find assessor info on the county website
Neighborhood: 01906
Nearby schools
GreatSchools rating
- NAVeterans Early Learning CenterGrades: PK-1Distance: 0.5 mi
- 3/10Belmonte Saugus Middle SchoolGrades: 6-8Distance: 1.5 mi
- 3/10Saugus High SchoolGrades: 9-12Distance: 1.5 mi
Get a cash offer in 3 minutes
Find out how much your home could sell for in as little as 3 minutes with a no-obligation cash offer.
Estimated market value$1,035,100
Get a cash offer in 3 minutes
Find out how much your home could sell for in as little as 3 minutes with a no-obligation cash offer.
Estimated market value
$1,035,100

