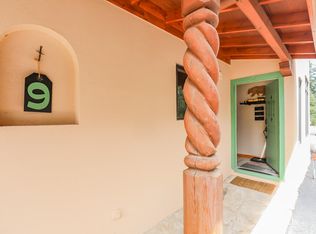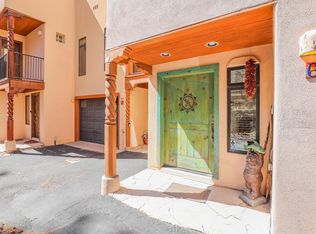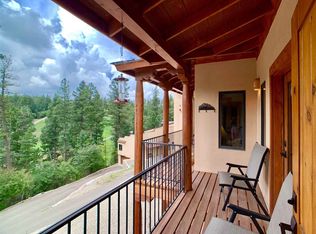Sold on 10/21/24
Price Unknown
8 Sleepy Bear Loop, Cloudcroft, NM 88317
3beds
3baths
2,172sqft
Townhouse/Condo
Built in 1999
1,263.24 Square Feet Lot
$358,500 Zestimate®
$--/sqft
$1,961 Estimated rent
Home value
$358,500
$341,000 - $380,000
$1,961/mo
Zestimate® history
Loading...
Owner options
Explore your selling options
What's special
Spacious condo featuring 3 bedroom, 2 full baths and 2 half baths. This unit overlooks the Cloudcroft golf course with a view of the fairway and pond. Enjoy watching the golfers during the day and the wildlife in the evenings on one of two decks facing the fairway. This is one of the larger condos in Bear Park, with an additional 288 sq.ft of finished basement. Large open concept living room, kitchen and dining with a fireplace and high ceilings. Large windows and glass doors allow for plenty of natural light to flow in. Custom woodworking in the kitchen, bathrooms and doors. Beautiful wood beams on the living room and primary bedroom ceilings. Large primary bedroom with en suite and a large walk-in closet. There's a second fireplace in the primary bedroom for those chilly winter evenings, along with a private deck overlooking the fairway. Bear Park is located in the village of Cloudcroft with shopping and dining minutes away.
Zillow last checked: 8 hours ago
Listing updated: October 22, 2024 at 06:59am
Listed by:
Christine Barry 575-921-1577,
Aspen Trails Realty 575-682-7778
Bought with:
Ellie Smith
Future Real Estate
Source: OCMLS,MLS#: 169855
Facts & features
Interior
Bedrooms & bathrooms
- Bedrooms: 3
- Bathrooms: 3
Bathroom
- Features: 1/2 Bath, Shower, Tub and Shower
Heating
- Radiant, Other
Cooling
- None
Appliances
- Included: Disposal, Dryer, Dishwasher, Indoor Grill, Microwave, Refrigerator, Gas Range/Oven, Washer
Features
- Vaulted Ceiling(s), Split Floor Plan, Ceiling Fan(s), Central Vacuum
- Flooring: Partial Carpet, Tile
- Basement: Finished
- Has fireplace: Yes
- Fireplace features: Living Room, Bedroom
Interior area
- Total structure area: 2,172
- Total interior livable area: 2,172 sqft
Property
Parking
- Total spaces: 1
- Parking features: No Carport, Attached
- Attached garage spaces: 1
Features
- Patio & porch: Covered, Deck Covered
Lot
- Size: 1,263 sqft
- Features: Grass Rear, Wooded, <1/2 Acre
Details
- Parcel number: R036404
- Zoning description: Townhouse/Condo
Construction
Type & style
- Home type: Townhouse
- Property subtype: Townhouse/Condo
Materials
- Stucco, Wood
- Foundation: Crawl Space
- Roof: Metal
Condition
- Year built: 1999
Utilities & green energy
- Electric: Public
- Sewer: Public Sewer
- Water: Public
Community & neighborhood
Location
- Region: Cloudcroft
Other
Other facts
- Listing terms: VA Loan,Conventional,FHA,Cash
Price history
| Date | Event | Price |
|---|---|---|
| 10/21/2024 | Sold | -- |
Source: | ||
| 8/27/2024 | Listed for sale | $389,000+31.9%$179/sqft |
Source: | ||
| 7/12/2024 | Sold | -- |
Source: | ||
| 6/13/2024 | Contingent | $295,000$136/sqft |
Source: | ||
| 6/12/2024 | Listed for sale | $295,000$136/sqft |
Source: | ||
Public tax history
| Year | Property taxes | Tax assessment |
|---|---|---|
| 2024 | $1,356 +1% | $83,165 +3% |
| 2023 | $1,342 +2.5% | $80,743 +3% |
| 2022 | $1,310 -0.3% | $78,391 +0.1% |
Find assessor info on the county website
Neighborhood: 88317
Nearby schools
GreatSchools rating
- 5/10Cloudcroft Elementary SchoolGrades: PK-5Distance: 0.6 mi
- 4/10Cloudcroft Middle SchoolGrades: 6-8Distance: 0.6 mi
- 6/10Cloudcroft High SchoolGrades: 9-12Distance: 0.5 mi
Schools provided by the listing agent
- Elementary: Cloudcroft
- High: Cloudcroft
Source: OCMLS. This data may not be complete. We recommend contacting the local school district to confirm school assignments for this home.


