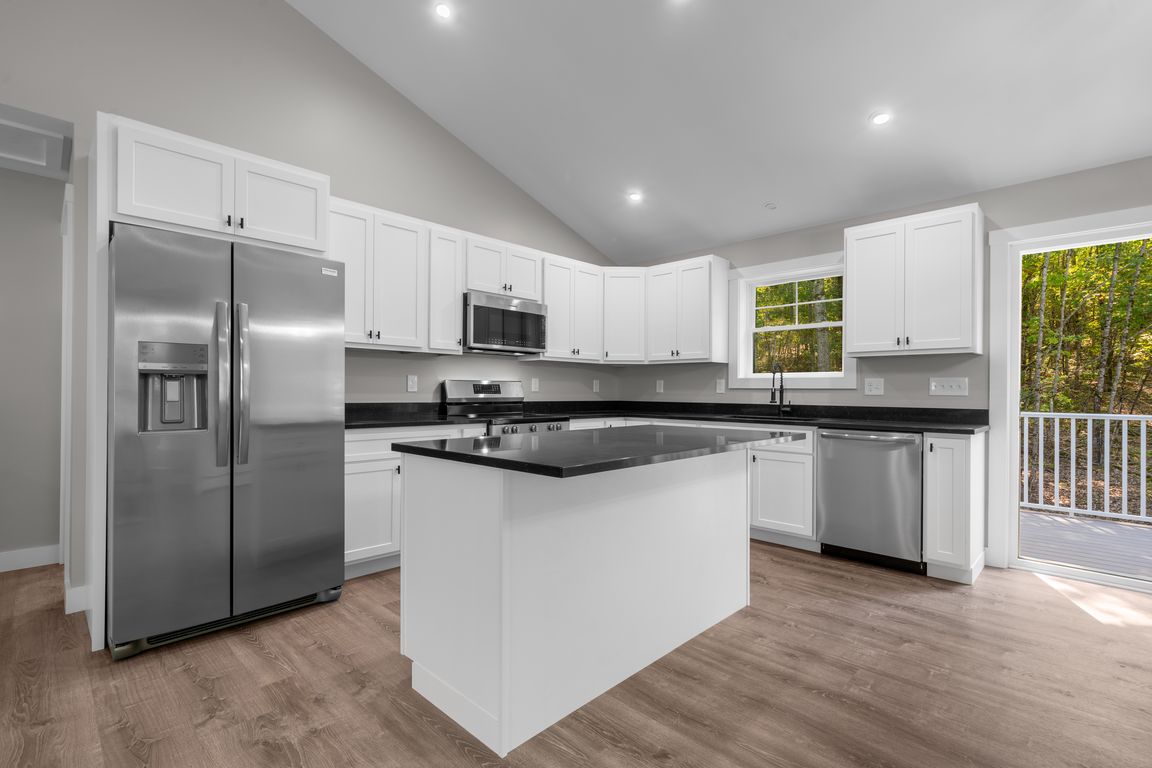
ActivePrice cut: $20K (9/19)
$569,000
3beds
1,506sqft
8 Smith Lane, Lyman, ME 04002
3beds
1,506sqft
Single family residence
Built in 2025
3.01 Acres
2 Garage spaces
$378 price/sqft
What's special
Soft-close cabinetryFlexible office space
Step inside this stunning newly built raised ranch where comfort and style come together. Offering 3 spacious bedrooms, 2 full baths, and a versatile office space, this home is designed to fit your lifestyle. The heart of the home is a bright, open living area featuring a beautiful kitchen with quartz countertops ...
- 23 days |
- 2,752 |
- 58 |
Source: Maine Listings,MLS#: 1637525
Travel times
Living Room
Kitchen
Primary Bedroom
Zillow last checked: 7 hours ago
Listing updated: October 04, 2025 at 11:33pm
Listed by:
Century 21 North East
Source: Maine Listings,MLS#: 1637525
Facts & features
Interior
Bedrooms & bathrooms
- Bedrooms: 3
- Bathrooms: 2
- Full bathrooms: 2
Bedroom 1
- Features: Closet, Double Vanity, Full Bath, Walk-In Closet(s)
- Level: First
Bedroom 2
- Features: Closet
- Level: First
Bedroom 3
- Features: Closet
- Level: First
Dining room
- Features: Cathedral Ceiling(s)
- Level: First
Kitchen
- Features: Cathedral Ceiling(s), Kitchen Island
- Level: First
Living room
- Features: Cathedral Ceiling(s)
- Level: First
Office
- Features: Closet
- Level: Basement
Other
- Features: Utility Room
- Level: Basement
Other
- Level: Basement
Heating
- Hot Water, Baseboard
Cooling
- None
Appliances
- Included: Refrigerator, Microwave, Electric Range, Dishwasher
- Laundry: Laundry - 1st Floor, Main Level, Washer Hookup
Features
- Walk-In Closet(s), Bathtub, Primary Bedroom w/Bath
- Flooring: Vinyl
- Basement: Interior,Walk-Out Access,Finished,Full
- Has fireplace: No
Interior area
- Total structure area: 1,506
- Total interior livable area: 1,506 sqft
- Finished area above ground: 1,506
- Finished area below ground: 0
Video & virtual tour
Property
Parking
- Total spaces: 2
- Parking features: Basement, 1 - 4 Spaces, Gravel, On Site, Inside Entrance
- Garage spaces: 2
Features
- Patio & porch: Deck
- Has view: Yes
- View description: Trees/Woods
Lot
- Size: 3.01 Acres
- Features: Well Landscaped, Wooded, Rural
Details
- Zoning: Gen Purpose/Resident
Construction
Type & style
- Home type: SingleFamily
- Architectural style: Raised Ranch
- Property subtype: Single Family Residence
Materials
- Vinyl Siding, Wood Frame
- Foundation: Concrete Perimeter
- Roof: Shingle
Condition
- New Construction
- New construction: Yes
- Year built: 2025
Utilities & green energy
- Electric: Circuit Breakers
- Sewer: Private Sewer, Septic Design Available
- Water: Private
Community & HOA
Location
- Region: Lyman
Financial & listing details
- Price per square foot: $378/sqft
- Annual tax amount: $1,210
- Date on market: 9/12/2025
- Road surface type: Gravel