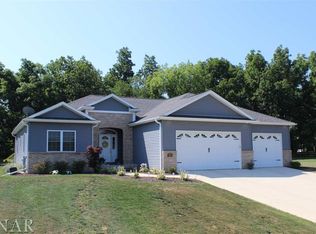Closed
$485,000
8 Southern Pass Dr, Kappa, IL 61738
4beds
3,248sqft
Single Family Residence
Built in 2017
1.05 Acres Lot
$486,400 Zestimate®
$149/sqft
$3,340 Estimated rent
Home value
$486,400
Estimated sales range
Not available
$3,340/mo
Zestimate® history
Loading...
Owner options
Explore your selling options
What's special
Don't miss out on your own little slice of paradise located in the Wolf Run subdivision near El Paso Golf Club. This gorgeous home is located amongst serene rolling hills with timber views and your own woods along the back half of the 1.05 acre property. Built by Franke Construction in 2017, this split floorplan ranch offers an open concept with cathedral ceilings, hardwood floors, and a gorgeous kitchen with white cabinets, granite counters, tile backsplash and new Kitchen Aid stainless steel appliances. The large primary suite provides great natural light, views of the backyard and includes a fantastic ensuite with tiled shower and walk in closet. 2 Additional bedrooms and a full bath are located on the opposite side of the home. Off of the dining room is an inviting enclosed porch, perfect for enjoying those cooler evenings, morning coffee, or a movie night. Entertain out back on the 14'x22' composite deck (2023) that overlooks the beautiful, private wooded lot. The full basement offers 9 foot ceilings, a 4th bedroom and 3rd full bath as well as a nice flex room and huge family room. Tons of additional storage is available in the unfinished portion of the basement. Speaking of storage, out back there is a 16'x24' Coach House Garage with overhead door, electricity and heat as well as an additional 10'x16' lofted garden shed. Additional upgrades include a Generac 16kw Generator, whole house humidifier and Sunburst Polywood energy efficient shutters. Located just 15 minutes from town, Wolf Run offers a relaxing location surrounded by nature, but close enough for convenience.
Zillow last checked: 8 hours ago
Listing updated: August 08, 2025 at 01:12pm
Listing courtesy of:
Corey Leach 309-750-3005,
RE/MAX Rising,
Danell Moberly 309-275-9815,
RE/MAX Rising
Bought with:
Deb Connor
Coldwell Banker Real Estate Group
Source: MRED as distributed by MLS GRID,MLS#: 12394202
Facts & features
Interior
Bedrooms & bathrooms
- Bedrooms: 4
- Bathrooms: 3
- Full bathrooms: 3
Primary bedroom
- Features: Bathroom (Full, Double Sink)
- Level: Main
- Area: 196 Square Feet
- Dimensions: 14X14
Bedroom 2
- Level: Main
- Area: 110 Square Feet
- Dimensions: 10X11
Bedroom 3
- Level: Main
- Area: 121 Square Feet
- Dimensions: 11X11
Bedroom 4
- Level: Basement
- Area: 143 Square Feet
- Dimensions: 13X11
Bonus room
- Level: Basement
- Area: 192 Square Feet
- Dimensions: 16X12
Dining room
- Features: Flooring (Hardwood)
- Level: Main
- Area: 132 Square Feet
- Dimensions: 12X11
Enclosed porch
- Level: Main
- Area: 160 Square Feet
- Dimensions: 16X10
Family room
- Level: Basement
- Area: 576 Square Feet
- Dimensions: 18X32
Kitchen
- Features: Kitchen (Island), Flooring (Hardwood)
- Level: Main
- Area: 156 Square Feet
- Dimensions: 13X12
Laundry
- Level: Main
- Area: 54 Square Feet
- Dimensions: 6X9
Living room
- Features: Flooring (Hardwood)
- Level: Main
- Area: 272 Square Feet
- Dimensions: 17X16
Heating
- Natural Gas
Cooling
- Central Air
Appliances
- Included: Range, Microwave, Dishwasher, Refrigerator, Washer, Dryer
- Laundry: Main Level
Features
- Cathedral Ceiling(s), 1st Floor Bedroom, 1st Floor Full Bath, Walk-In Closet(s), High Ceilings, Open Floorplan
- Flooring: Hardwood
- Basement: Partially Finished,Full
- Number of fireplaces: 1
- Fireplace features: Living Room
Interior area
- Total structure area: 3,248
- Total interior livable area: 3,248 sqft
- Finished area below ground: 1,100
Property
Parking
- Total spaces: 3
- Parking features: Concrete, Garage Door Opener, On Site, Garage Owned, Attached, Garage
- Attached garage spaces: 3
- Has uncovered spaces: Yes
Accessibility
- Accessibility features: No Disability Access
Features
- Stories: 1
- Patio & porch: Deck
Lot
- Size: 1.05 Acres
- Dimensions: 250X150X50X300X100
- Features: Irregular Lot, Wooded, Mature Trees
Details
- Additional structures: Workshop, Outbuilding, Shed(s)
- Parcel number: 1633104030
- Special conditions: None
Construction
Type & style
- Home type: SingleFamily
- Architectural style: Ranch
- Property subtype: Single Family Residence
Materials
- Vinyl Siding, Brick
Condition
- New construction: No
- Year built: 2017
Utilities & green energy
- Sewer: Septic Tank
- Water: Well
Community & neighborhood
Location
- Region: Kappa
- Subdivision: Wolf Run
Other
Other facts
- Listing terms: Conventional
- Ownership: Fee Simple
Price history
| Date | Event | Price |
|---|---|---|
| 8/8/2025 | Sold | $485,000-2.8%$149/sqft |
Source: | ||
| 7/4/2025 | Contingent | $499,000$154/sqft |
Source: | ||
| 6/20/2025 | Listed for sale | $499,000$154/sqft |
Source: | ||
Public tax history
| Year | Property taxes | Tax assessment |
|---|---|---|
| 2024 | $7,135 +12.6% | $97,715 +10% |
| 2023 | $6,338 +5.7% | $88,864 +8.1% |
| 2022 | $5,995 +5.7% | $82,228 +5.9% |
Find assessor info on the county website
Neighborhood: 61738
Nearby schools
GreatSchools rating
- NAJefferson Park SchoolGrades: PK-2Distance: 4.9 mi
- 5/10Epg Middle SchoolGrades: 5-8Distance: 7.8 mi
- 7/10El Paso-Gridley High SchoolGrades: 9-12Distance: 5.1 mi
Schools provided by the listing agent
- Elementary: Jefferson Park Elementary
- Middle: El Paso-Gridley Jr High School
- High: El Paso-Gridley High School
- District: 11
Source: MRED as distributed by MLS GRID. This data may not be complete. We recommend contacting the local school district to confirm school assignments for this home.

Get pre-qualified for a loan
At Zillow Home Loans, we can pre-qualify you in as little as 5 minutes with no impact to your credit score.An equal housing lender. NMLS #10287.
