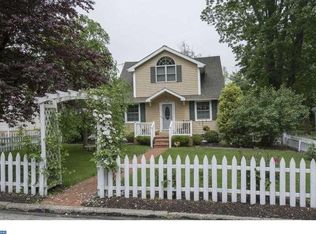Sold for $565,000
$565,000
8 Spring St, Media, PA 19063
4beds
1,786sqft
Single Family Residence
Built in 1950
9,148 Square Feet Lot
$607,200 Zestimate®
$316/sqft
$3,368 Estimated rent
Home value
$607,200
$571,000 - $650,000
$3,368/mo
Zestimate® history
Loading...
Owner options
Explore your selling options
What's special
Welcome to this spacious, yet charming 4 BD, 2BA Cape Cod in Upper Providence. Gleaming hardwood floors greet you at the front door and stretch throughout most of the main floor. The expansive updated kitchen and great room are the heart of the home. Granite counters, ample storage and a pantry are a few of the highlights of the kitchen. This amazing space has sliders out to the rear deck that leads to a flagstone patio, making it ideal for indoor/outdoor living. The rear yard is a mini oasis amongst Upper Providence. The Primary bedroom has plush wall to wall carpet, a bonus space that makes a huge walk-in closet/dressing room and private entrance to the full main bathroom. The bonus room has potential to be an office, nursery, play room, etc. Another bedroom with hardwood floors and a spacious closet, plus a full hall bath complete this level. Upstairs you will find two additional bedrooms, both drenched in natural light, with wall to wall carpet, lighted ceiling fans and adjoined by a full bath. A large landing area with a walk-in closet offers additional living space, open to optional uses such as a playroom, office, or game room. The full basement offers tons of additional living space, storage and laundry. Located in the Rose Tree Media school district. Easy access to Rt 476 and I95, less than 20 minutes to the Philadelphia International airport. Close to the many shops and restaurants of Media Borough, Newtown Square and surrounding towns.
Zillow last checked: 8 hours ago
Listing updated: May 22, 2024 at 05:02pm
Listed by:
Jess Mudrick 610-717-7266,
BHHS Fox & Roach-Media,
Listing Team: Vince May Team
Bought with:
Mary Byrnes, 1970443
RE/MAX Main Line-Paoli
Source: Bright MLS,MLS#: PADE2060420
Facts & features
Interior
Bedrooms & bathrooms
- Bedrooms: 4
- Bathrooms: 2
- Full bathrooms: 2
- Main level bathrooms: 1
- Main level bedrooms: 2
Basement
- Area: 0
Heating
- Forced Air, Natural Gas
Cooling
- Central Air, Electric
Appliances
- Included: Gas Water Heater
Features
- Basement: Interior Entry
- Has fireplace: No
Interior area
- Total structure area: 1,786
- Total interior livable area: 1,786 sqft
- Finished area above ground: 1,786
- Finished area below ground: 0
Property
Parking
- Total spaces: 1
- Parking features: Garage Faces Front, Detached, Driveway, Off Street, On Street
- Garage spaces: 1
- Has uncovered spaces: Yes
Accessibility
- Accessibility features: None
Features
- Levels: Two
- Stories: 2
- Pool features: None
Lot
- Size: 9,148 sqft
Details
- Additional structures: Above Grade, Below Grade
- Parcel number: 35000202700
- Zoning: RES
- Special conditions: Standard
Construction
Type & style
- Home type: SingleFamily
- Architectural style: Cape Cod
- Property subtype: Single Family Residence
Materials
- Vinyl Siding, Aluminum Siding
- Foundation: Block
Condition
- New construction: No
- Year built: 1950
Utilities & green energy
- Sewer: Public Sewer
- Water: Public
Community & neighborhood
Location
- Region: Media
- Subdivision: None Available
- Municipality: UPPER PROVIDENCE TWP
Other
Other facts
- Listing agreement: Exclusive Right To Sell
- Ownership: Fee Simple
Price history
| Date | Event | Price |
|---|---|---|
| 5/22/2024 | Sold | $565,000+7.6%$316/sqft |
Source: | ||
| 3/22/2024 | Pending sale | $524,900$294/sqft |
Source: | ||
| 3/20/2024 | Listing removed | $524,900$294/sqft |
Source: Berkshire Hathaway HomeServices Fox & Roach, REALTORS #PADE2060420 Report a problem | ||
| 3/13/2024 | Listed for sale | $524,900+19.3%$294/sqft |
Source: | ||
| 2/10/2021 | Sold | $439,999$246/sqft |
Source: Public Record Report a problem | ||
Public tax history
| Year | Property taxes | Tax assessment |
|---|---|---|
| 2025 | $7,033 +6% | $320,190 |
| 2024 | $6,635 +3.6% | $320,190 |
| 2023 | $6,402 +3% | $320,190 |
Find assessor info on the county website
Neighborhood: 19063
Nearby schools
GreatSchools rating
- 8/10Media El SchoolGrades: K-5Distance: 0.6 mi
- 8/10Springton Lake Middle SchoolGrades: 6-8Distance: 1.5 mi
- 9/10Penncrest High SchoolGrades: 9-12Distance: 2.5 mi
Schools provided by the listing agent
- District: Rose Tree Media
Source: Bright MLS. This data may not be complete. We recommend contacting the local school district to confirm school assignments for this home.
Get a cash offer in 3 minutes
Find out how much your home could sell for in as little as 3 minutes with a no-obligation cash offer.
Estimated market value
$607,200
