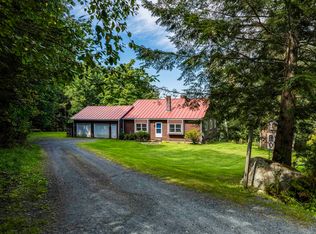Closed
Listed by:
Jane Darrach,
Martha E. Diebold/Hanover 603-643-4200
Bought with: Four Seasons Sotheby's Int'l Realty
$1,275,000
8 Stagecoach Road, Lebanon, NH 03766
3beds
3,542sqft
Single Family Residence
Built in 1988
11 Acres Lot
$1,284,100 Zestimate®
$360/sqft
$4,916 Estimated rent
Home value
$1,284,100
$1.13M - $1.45M
$4,916/mo
Zestimate® history
Loading...
Owner options
Explore your selling options
What's special
Wonderful home with 11+/- private acres in a super convenient Lebanon location. Great room with wood fireplace and vaulted ceiling is a wonderful spot to relax with friends. Formal dining room, spacious eat in kitchen, cozy family room with woodstove and first floor primary bedroom suite. Hardwood and tile floors throughout. Upstairs there are two more bedrooms and a full bath. Lower level has been mostly finished to create a separate guest space with its own 3/4 bath. 3 bedrooms, 3.5 baths, 2 offices. Large screened porch leads to the inground pool. Pretty pond. Marvellous sunsets. 3 car garage. Privacy! Move right in and enjoy!
Zillow last checked: 8 hours ago
Listing updated: November 03, 2025 at 06:28am
Listed by:
Jane Darrach,
Martha E. Diebold/Hanover 603-643-4200
Bought with:
Evan Pierce
Four Seasons Sotheby's Int'l Realty
Source: PrimeMLS,MLS#: 5056518
Facts & features
Interior
Bedrooms & bathrooms
- Bedrooms: 3
- Bathrooms: 4
- Full bathrooms: 1
- 3/4 bathrooms: 2
- 1/2 bathrooms: 1
Heating
- Propane, Baseboard, Hot Water, Zoned, Radiant
Cooling
- None
Appliances
- Included: Gas Cooktop, Dishwasher, Dryer, Double Oven, Refrigerator, Washer
- Laundry: 1st Floor Laundry
Features
- In-Law Suite, Primary BR w/ BA, Natural Light
- Flooring: Concrete, Tile, Wood
- Windows: Blinds
- Basement: Concrete Floor,Daylight,Insulated,Partially Finished,Interior Stairs,Sump Pump,Interior Entry
- Number of fireplaces: 2
- Fireplace features: 2 Fireplaces
Interior area
- Total structure area: 3,798
- Total interior livable area: 3,542 sqft
- Finished area above ground: 3,030
- Finished area below ground: 512
Property
Parking
- Total spaces: 3
- Parking features: Gravel
- Garage spaces: 3
Features
- Levels: Two
- Stories: 2
- Patio & porch: Porch, Screened Porch
- Exterior features: Shed
- Has private pool: Yes
- Pool features: In Ground
- Has view: Yes
- Waterfront features: Pond
- Frontage length: Road frontage: 1041
Lot
- Size: 11 Acres
- Features: Country Setting, Views, Wooded
Details
- Parcel number: LBANM163B16L
- Zoning description: RL2
Construction
Type & style
- Home type: SingleFamily
- Architectural style: Cape
- Property subtype: Single Family Residence
Materials
- Wood Frame, Vinyl Exterior
- Foundation: Concrete Slab
- Roof: Architectural Shingle
Condition
- New construction: No
- Year built: 1988
Utilities & green energy
- Electric: Circuit Breakers
- Sewer: Private Sewer, Septic Tank
- Utilities for property: Cable
Community & neighborhood
Location
- Region: Lebanon
Other
Other facts
- Road surface type: Paved
Price history
| Date | Event | Price |
|---|---|---|
| 10/31/2025 | Sold | $1,275,000-1.9%$360/sqft |
Source: | ||
| 8/14/2025 | Listed for sale | $1,300,000+57.6%$367/sqft |
Source: | ||
| 7/26/2021 | Sold | $825,000+13.8%$233/sqft |
Source: | ||
| 4/26/2021 | Contingent | $725,000$205/sqft |
Source: | ||
| 4/22/2021 | Listed for sale | $725,000+26.1%$205/sqft |
Source: | ||
Public tax history
| Year | Property taxes | Tax assessment |
|---|---|---|
| 2024 | $20,220 +8.2% | $769,400 |
| 2023 | $18,681 +2.3% | $769,400 -2.9% |
| 2022 | $18,257 +17.3% | $792,400 +54.6% |
Find assessor info on the county website
Neighborhood: 03766
Nearby schools
GreatSchools rating
- 5/10Lebanon Middle SchoolGrades: 5-8Distance: 2 mi
- 7/10Lebanon High SchoolGrades: 9-12Distance: 2.5 mi
- NASchool Street SchoolGrades: K-2Distance: 1.7 mi
Schools provided by the listing agent
- Elementary: Mount Lebanon School
- Middle: Lebanon Middle School
- High: Lebanon High School
- District: Lebanon School District
Source: PrimeMLS. This data may not be complete. We recommend contacting the local school district to confirm school assignments for this home.
Get pre-qualified for a loan
At Zillow Home Loans, we can pre-qualify you in as little as 5 minutes with no impact to your credit score.An equal housing lender. NMLS #10287.
