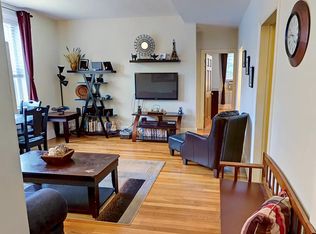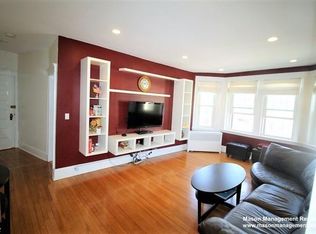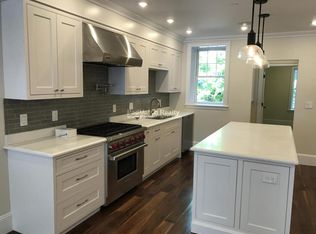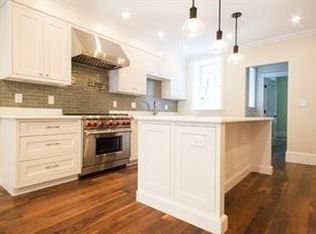Sold for $3,850,000
$3,850,000
8 Stetson St, Brookline, MA 02446
5beds
3,440sqft
Single Family Residence
Built in 1895
5,262 Square Feet Lot
$3,915,600 Zestimate®
$1,119/sqft
$6,217 Estimated rent
Home value
$3,915,600
$3.60M - $4.23M
$6,217/mo
Zestimate® history
Loading...
Owner options
Explore your selling options
What's special
Coolidge Corner, Stunning new gut renovation of a captivating 5 bedrooms, 4.5 baths Craftsman style home skillfully reimagined by Urbaness LLC. Fall in love with the artistic blend of classic charm and modern amenities. Abundant natural light and a sweeping stairwell create an inviting ambience. The open concept living & dining areas seamlessly connect w/glass doors to a porch and yard. Custom cabinetry and quartz countertops grace the kitchen equipped with high end appliances. Butler's pantry & island offer ample seating & storage. The family room exudes warmth with a gas fireplace, custom built-in cabinets and Bay window that bathes the room in sunlight. 2nd & 3rd floors are comprised of 3 bedrooms including main bedroom, all ensuite. Lower level offers versatile 4th & 5th bedrooms /home office, bath & family room with FP. Features: Mudroom, fenced yard, 2-pkg spaces, double-wide driveway, close to Harvard St, the "T", Longwood hospitals, BU, Fenway, Trader Joe's. Walk score 85/100.
Zillow last checked: 8 hours ago
Listing updated: April 30, 2024 at 08:06am
Listed by:
Rose Barron 617-877-8041,
Hammond Residential Real Estate 617-731-4644,
Aliza Dash 617-818-3066
Bought with:
Rose Barron
Hammond Residential Real Estate
Source: MLS PIN,MLS#: 73203709
Facts & features
Interior
Bedrooms & bathrooms
- Bedrooms: 5
- Bathrooms: 5
- Full bathrooms: 4
- 1/2 bathrooms: 1
Primary bedroom
- Features: Bathroom - Full, Bathroom - Double Vanity/Sink, Closet - Linen, Walk-In Closet(s), Closet/Cabinets - Custom Built, Flooring - Hardwood, Flooring - Marble, Window(s) - Picture, Recessed Lighting, Crown Molding
- Level: Second
Bedroom 2
- Features: Bathroom - Full, Closet, Flooring - Hardwood, Flooring - Marble
- Level: Second
Bedroom 3
- Features: Bathroom - Full, Flooring - Hardwood, Flooring - Stone/Ceramic Tile
- Level: Third
Bedroom 4
- Features: Bathroom - Full, Walk-In Closet(s), Flooring - Laminate
- Level: Basement
Bedroom 5
- Features: Window(s) - Picture
- Level: Basement
Primary bathroom
- Features: Yes
Bathroom 1
- Features: Bathroom - Half, Flooring - Stone/Ceramic Tile
- Level: First
Bathroom 2
- Features: Bathroom - Full, Bathroom - Double Vanity/Sink, Bathroom - Tiled With Shower Stall, Recessed Lighting, Soaking Tub
- Level: Second
Bathroom 3
- Level: Second
Dining room
- Features: French Doors, Recessed Lighting, Lighting - Overhead, Crown Molding
- Level: First
Family room
- Features: Flooring - Hardwood, Recessed Lighting, Crown Molding
- Level: First
Kitchen
- Features: Flooring - Wood, Window(s) - Picture, Dining Area, Countertops - Stone/Granite/Solid, Gas Stove, Lighting - Overhead
- Level: First
Living room
- Features: Flooring - Hardwood, Window(s) - Picture, French Doors
- Level: First
Office
- Level: Basement
Heating
- Central, Natural Gas, Hydro Air, Fireplace
Cooling
- Central Air, Dual
Appliances
- Included: Gas Water Heater, Tankless Water Heater, Range, Dishwasher, Disposal, Microwave, Refrigerator, Wine Refrigerator, Plumbed For Ice Maker
- Laundry: Second Floor, Electric Dryer Hookup, Washer Hookup
Features
- Bathroom - Full, Bathroom - Tiled With Tub & Shower, Closet/Cabinets - Custom Built, Recessed Lighting, Bathroom, Mud Room, Home Office, Play Room, Wet Bar, Internet Available - Broadband
- Flooring: Tile, Laminate, Marble, Hardwood, Flooring - Stone/Ceramic Tile
- Doors: French Doors
- Windows: Insulated Windows
- Basement: Full,Finished,Interior Entry,Sump Pump,Concrete
- Number of fireplaces: 2
- Fireplace features: Family Room
Interior area
- Total structure area: 3,440
- Total interior livable area: 3,440 sqft
Property
Parking
- Total spaces: 2
- Parking features: Off Street, Deeded, Driveway
- Uncovered spaces: 2
Features
- Patio & porch: Porch, Deck - Composite, Enclosed, Covered
- Exterior features: Porch, Deck - Composite, Patio - Enclosed, Covered Patio/Deck, Rain Gutters, Professional Landscaping, Sprinkler System, Fenced Yard
- Fencing: Fenced/Enclosed,Fenced
Lot
- Size: 5,262 sqft
- Features: Corner Lot, Level
Details
- Parcel number: B:033 L:0001 S:0000,29040
- Zoning: T-5
Construction
Type & style
- Home type: SingleFamily
- Architectural style: Colonial,Shingle,Craftsman
- Property subtype: Single Family Residence
Materials
- Frame
- Foundation: Concrete Perimeter, Granite
- Roof: Shingle
Condition
- Year built: 1895
Utilities & green energy
- Electric: Circuit Breakers, 200+ Amp Service
- Sewer: Public Sewer
- Water: Public
- Utilities for property: for Gas Range, for Electric Dryer, Washer Hookup, Icemaker Connection
Community & neighborhood
Community
- Community features: Public Transportation, Shopping, Park, Medical Facility, Highway Access, House of Worship, Private School, Public School, T-Station, University, Sidewalks
Location
- Region: Brookline
- Subdivision: Coolidge Corner
Other
Other facts
- Road surface type: Paved
Price history
| Date | Event | Price |
|---|---|---|
| 4/1/2025 | Sold | $3,850,000$1,119/sqft |
Source: Agent Provided Report a problem | ||
| 4/29/2024 | Sold | $3,850,000-3.6%$1,119/sqft |
Source: MLS PIN #73203709 Report a problem | ||
| 3/19/2024 | Contingent | $3,995,000$1,161/sqft |
Source: MLS PIN #73203709 Report a problem | ||
| 3/6/2024 | Price change | $3,995,000-7%$1,161/sqft |
Source: MLS PIN #73203709 Report a problem | ||
| 2/20/2024 | Listed for sale | $4,295,000+123.6%$1,249/sqft |
Source: MLS PIN #73203709 Report a problem | ||
Public tax history
| Year | Property taxes | Tax assessment |
|---|---|---|
| 2025 | $27,733 +90.4% | $2,809,800 +88.5% |
| 2024 | $14,563 +5.3% | $1,490,600 +7.4% |
| 2023 | $13,831 +2.7% | $1,387,300 +5% |
Find assessor info on the county website
Neighborhood: 02446
Nearby schools
GreatSchools rating
- 8/10Florida Ruffin Ridley SchoolGrades: PK-8Distance: 0.2 mi
- 9/10Brookline High SchoolGrades: 9-12Distance: 1 mi
Schools provided by the listing agent
- Elementary: Flruffinridley
- High: Bhs
Source: MLS PIN. This data may not be complete. We recommend contacting the local school district to confirm school assignments for this home.
Get a cash offer in 3 minutes
Find out how much your home could sell for in as little as 3 minutes with a no-obligation cash offer.
Estimated market value$3,915,600
Get a cash offer in 3 minutes
Find out how much your home could sell for in as little as 3 minutes with a no-obligation cash offer.
Estimated market value
$3,915,600



