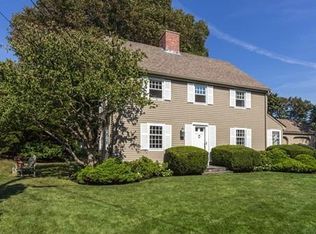Sold for $3,050,000
$3,050,000
8 Stevens Rd, Marblehead, MA 01945
4beds
3,807sqft
Single Family Residence
Built in 1955
0.57 Acres Lot
$3,039,100 Zestimate®
$801/sqft
$5,572 Estimated rent
Home value
$3,039,100
$2.77M - $3.34M
$5,572/mo
Zestimate® history
Loading...
Owner options
Explore your selling options
What's special
“If you’re lucky enough to live by the sea, you have all the luck you need…” A Goldthwait oceanfront property is truly a rarity! An unparalleled opportunity to claim a front-row seat to the natural beauty of Boston’s Northshore coastline, in one of Marblehead’s most desirable neighborhoods. Awe-inspiring sunrises over Marblehead Neck, Tinkers Island & the vast expanse of Massachusetts Bay. Take in panoramic views of the Atlantic, spanning Devereux Beach to Marblehead Harbor, and stretching toward the South Shore & over to Greystone Beach. Just a short stroll leads to the serene Goldthwait Reservation, complete with a salt marsh, a beachside park, and a cozy firepit—ideal for peaceful walks, social gatherings, and outdoor relaxation. Countless possibilities for renovation, expansion, or even a full rebuild, this property is ready to be transformed into the seaside masterpiece of your dreams. Don’t miss this once-in-a-lifetime chance!
Zillow last checked: 8 hours ago
Listing updated: June 20, 2025 at 05:40am
Listed by:
Linda Hayes 781-605-8805,
William Raveis R.E. & Home Services 781-631-1199,
Jack Attridge 781-883-3200
Bought with:
Terry Sack
Cabot Homes, LLC
Source: MLS PIN,MLS#: 73332282
Facts & features
Interior
Bedrooms & bathrooms
- Bedrooms: 4
- Bathrooms: 3
- Full bathrooms: 3
Primary bedroom
- Level: Second
- Area: 228.85
- Dimensions: 16.25 x 14.08
Bedroom 2
- Level: Second
- Area: 119.17
- Dimensions: 13 x 9.17
Bedroom 3
- Level: Second
- Area: 139
- Dimensions: 12 x 11.58
Bedroom 4
- Features: Slider
- Level: First
- Area: 291.06
- Dimensions: 20.67 x 14.08
Primary bathroom
- Features: Yes
Bathroom 1
- Level: Second
- Area: 153.74
- Dimensions: 10.92 x 14.08
Bathroom 2
- Level: First
- Area: 120.75
- Dimensions: 13.42 x 9
Bathroom 3
- Level: First
- Area: 100.31
- Dimensions: 11.25 x 8.92
Dining room
- Features: Flooring - Hardwood
- Level: Second
- Area: 193.38
- Dimensions: 15.17 x 12.75
Family room
- Features: Slider
- Level: Main,Second
- Area: 121
- Dimensions: 11 x 11
Kitchen
- Features: Slider
- Level: Main,Second
- Area: 290
- Dimensions: 24 x 12.08
Living room
- Features: Flooring - Hardwood, Slider
- Level: Second
- Area: 518.71
- Dimensions: 29.5 x 17.58
Heating
- Forced Air, Baseboard, Oil
Cooling
- None
Appliances
- Included: Water Heater, Range, Dishwasher, Refrigerator, Washer, Dryer, Range Hood
- Laundry: Second Floor
Features
- Slider, Entrance Foyer, Kitchen
- Flooring: Wood, Tile, Carpet
- Basement: Full,Finished,Walk-Out Access
- Number of fireplaces: 1
- Fireplace features: Living Room
Interior area
- Total structure area: 3,807
- Total interior livable area: 3,807 sqft
- Finished area above ground: 3,807
Property
Parking
- Total spaces: 6
- Parking features: Attached, Paved Drive, Off Street, Driveway
- Attached garage spaces: 2
- Uncovered spaces: 4
Features
- Patio & porch: Deck
- Exterior features: Deck
- Has view: Yes
- View description: Scenic View(s), Water, Ocean
- Has water view: Yes
- Water view: Ocean,Water
- Waterfront features: Waterfront, Ocean, Ocean, 0 to 1/10 Mile To Beach, Beach Ownership(Public)
Lot
- Size: 0.57 Acres
Details
- Parcel number: M:0065 B:0028 L:0,2022113
- Zoning: SR
Construction
Type & style
- Home type: SingleFamily
- Architectural style: Raised Ranch
- Property subtype: Single Family Residence
Materials
- Foundation: Concrete Perimeter
- Roof: Shingle
Condition
- Year built: 1955
Utilities & green energy
- Electric: Circuit Breakers
- Sewer: Public Sewer
- Water: Public
Community & neighborhood
Community
- Community features: Conservation Area
Location
- Region: Marblehead
- Subdivision: Goldthwait
Price history
| Date | Event | Price |
|---|---|---|
| 6/18/2025 | Sold | $3,050,000+5.4%$801/sqft |
Source: MLS PIN #73332282 Report a problem | ||
| 2/12/2025 | Pending sale | $2,895,000$760/sqft |
Source: | ||
| 2/12/2025 | Contingent | $2,895,000$760/sqft |
Source: MLS PIN #73332282 Report a problem | ||
| 2/4/2025 | Listed for sale | $2,895,000+273.5%$760/sqft |
Source: MLS PIN #73332282 Report a problem | ||
| 8/30/1989 | Sold | $775,000$204/sqft |
Source: Public Record Report a problem | ||
Public tax history
| Year | Property taxes | Tax assessment |
|---|---|---|
| 2025 | $24,907 +11% | $2,752,100 +9.9% |
| 2024 | $22,445 +4.2% | $2,505,000 +16.3% |
| 2023 | $21,530 | $2,153,000 |
Find assessor info on the county website
Neighborhood: 01945
Nearby schools
GreatSchools rating
- 7/10Village SchoolGrades: 4-6Distance: 1.1 mi
- 9/10Marblehead Veterans Middle SchoolGrades: 7-8Distance: 0.7 mi
- 9/10Marblehead High SchoolGrades: 9-12Distance: 0.4 mi
Get a cash offer in 3 minutes
Find out how much your home could sell for in as little as 3 minutes with a no-obligation cash offer.
Estimated market value$3,039,100
Get a cash offer in 3 minutes
Find out how much your home could sell for in as little as 3 minutes with a no-obligation cash offer.
Estimated market value
$3,039,100
