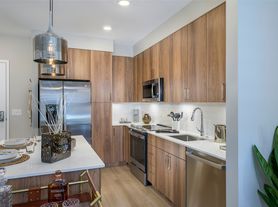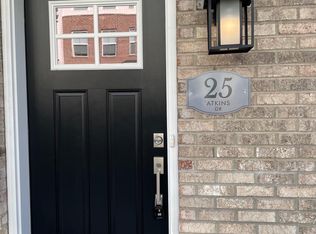Welcome to this beautiful, sun-filled, spacious end-unit townhome in the highly desirable Chesterbrook. Enter through the front door to be welcomed by a two-story foyer. To the right, you'll find the kitchen with white cabinets, stainless steel modern appliances, granite countertops, wood floors, and a tile backsplash. The sliding door opens to the beautiful private courtyard.
The first floor also features two more sliding doors leading to the backdoor and patios, as well as a powder room. Upstairs, you will find a large primary bedroom featuring a good-sized composite balcony, a walk-in closet, and a newly renovated en-suite bath with a glass door shower and soaking tub. There are two more spacious bedrooms and a newly updated hall bath. Also on this level is the laundry area with a newer washer and dryer.
The finished downstairs basement with vinyl flooring makes this area a very usable space for a playroom or a second living space. There is ample storage space. The home includes a one-car garage with interior access and an EV charging outlet ready (tenant is responsible for the EV charger installation).
The home is within the award-winning TE school district and close to Gateway Shopping, Valley Forge Park, and KoP Mall. Walkable to Wilson Farm Park. Easy access to 202, 76, 476, and the PA Turnpike.
Showing by appointment only. Unit available Dec. 1, 2025.
Rent includes common area maintenance, trash collection, and sewer. Tenant pays all other utilities, electricity, heat, water, internet and renter's insurance. First and last month's rent, and security deposit are due at signing. Strictly no smoking.
Pet policy: Breed restrictions, case-by-case basis, size/weight restrictions. Pet fee applies.
Townhouse for rent
Accepts Zillow applications
$3,400/mo
8 Stirling Ct, Chesterbrook, PA 19087
3beds
2,200sqft
Price may not include required fees and charges.
Townhouse
Available Mon Dec 1 2025
Cats OK
Central air
In unit laundry
Attached garage parking
Forced air
What's special
One-car garageStainless steel modern appliancesFinished downstairs basementLaundry areaSoaking tubComposite balconyNewly renovated en-suite bath
- 3 days |
- -- |
- -- |
Travel times
Facts & features
Interior
Bedrooms & bathrooms
- Bedrooms: 3
- Bathrooms: 3
- Full bathrooms: 2
- 1/2 bathrooms: 1
Heating
- Forced Air
Cooling
- Central Air
Appliances
- Included: Dishwasher, Dryer, Microwave, Oven, Refrigerator, Washer
- Laundry: In Unit
Features
- Walk In Closet
- Flooring: Carpet, Hardwood
Interior area
- Total interior livable area: 2,200 sqft
Property
Parking
- Parking features: Attached
- Has attached garage: Yes
- Details: Contact manager
Features
- Exterior features: Electric Vehicle Charging Station, Electricity not included in rent, Heating not included in rent, Heating system: Forced Air, Internet not included in rent, Walk In Closet, Water not included in rent
Details
- Parcel number: 4305L01020000
Construction
Type & style
- Home type: Townhouse
- Property subtype: Townhouse
Building
Management
- Pets allowed: Yes
Community & HOA
Location
- Region: Chesterbrook
Financial & listing details
- Lease term: 1 Year
Price history
| Date | Event | Price |
|---|---|---|
| 11/4/2025 | Listed for rent | $3,400-1.4%$2/sqft |
Source: Zillow Rentals | ||
| 6/19/2024 | Listing removed | -- |
Source: Zillow Rentals | ||
| 6/3/2024 | Listed for rent | $3,450$2/sqft |
Source: Zillow Rentals | ||
| 3/18/2021 | Sold | $475,000+8.2%$216/sqft |
Source: | ||
| 2/14/2021 | Pending sale | $439,000$200/sqft |
Source: BHHS Fox & Roach Blue Bell #PACT527940 | ||

