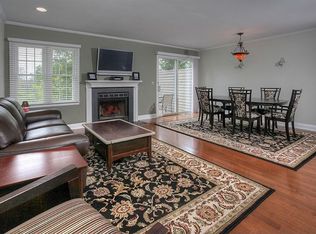This fabulous Stone Edge renovated Townhouse has 2 Master Bedroom suites with new bathrooms. A stunning new kitchen with every amenity an experienced chef would want. Hardwood floors.Private deck. All new windows with a lifetime warranty.. A Great Room with fireplace, full bath and walk out to patio. Security system with fire protection. Entire interior painted and shows pride of ownership.Move right in and just place your furniture. A true Beauty!
This property is off market, which means it's not currently listed for sale or rent on Zillow. This may be different from what's available on other websites or public sources.
