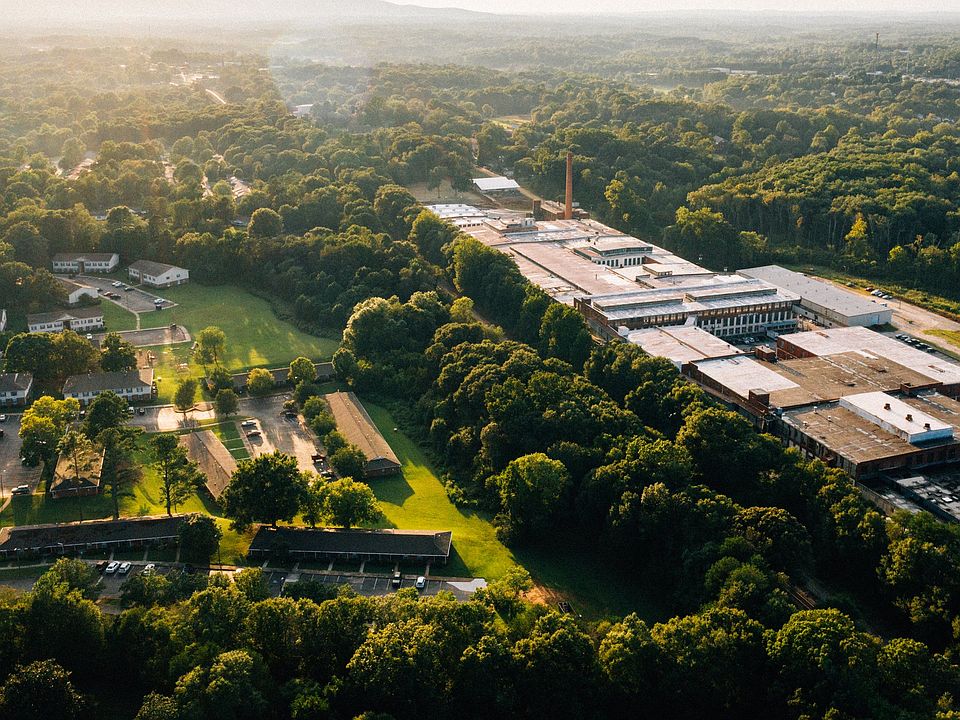Welcome to Cottage Corners – Your Perfect Blend of Comfort & Convenience! Discover this beautiful 2-story luxury townhome in the charming Cottage Corners community. Designed with an open-concept floor plan, this home offers 3 spacious bedrooms, 2.5 bathrooms, and bright living areas that make everyday living both comfortable and stylish. The heart of the home is the chef-inspired kitchen, featuring quartz countertops, a center island for gatherings, and plenty of cabinet space. Enjoy cooking and entertaining in a space that flows seamlessly into the dining and living areas, highlighted by luxury plank flooring throughout the main level. Step outside to your private rear patio, complete with side privacy fencing – perfect for morning coffee, summer grilling, or relaxing evenings. The primary suite is a true retreat, offering a spa-like bath with dual vanities, glass shower, and a generous walk-in closet with space for everything (yes, even a king-sized bed and multiple dressers!). Additional features include: Stone & vinyl exteriors for timeless curb appeal Hard surface flooring throughout main living spaces Convenient location off Old Rutherford Rd, close to shopping, dining, schools, and major highways for easy commuting. Cottage Corners combines modern style with everyday convenience in a warm, welcoming neighborhood. Don’t miss the chance to make this beautiful townhome your new home – schedule your tour today!
New construction
$234,820
8 Stoneview Way, Taylors, SC 29687
3beds
1,562sqft
Condominium, Residential
Built in 2025
-- sqft lot
$-- Zestimate®
$150/sqft
$-- HOA
What's special
Private rear patioLuxury plank flooringPlenty of cabinet spaceCenter islandOpen-concept floor planStone and vinyl exteriorsTimeless curb appeal
- 74 days |
- 45 |
- 0 |
Zillow last checked: 8 hours ago
Listing updated: November 17, 2025 at 08:15am
Listed by:
Stephanie Poole 864-934-8105,
Veranda Homes, LLC
Source: Greater Greenville AOR,MLS#: 1568627
Travel times
Schedule tour
Facts & features
Interior
Bedrooms & bathrooms
- Bedrooms: 3
- Bathrooms: 3
- Full bathrooms: 2
- 1/2 bathrooms: 1
Rooms
- Room types: Laundry, Breakfast Area
Primary bedroom
- Area: 180
- Dimensions: 12 x 15
Bedroom 2
- Area: 99
- Dimensions: 9 x 11
Bedroom 3
- Area: 99
- Dimensions: 9 x 11
Primary bathroom
- Features: Double Sink, Full Bath, Shower Only, Walk-In Closet(s)
- Level: Second
Family room
- Area: 225
- Dimensions: 15 x 15
Kitchen
- Area: 108
- Dimensions: 9 x 12
Heating
- Electric, Heat Pump
Cooling
- Electric
Appliances
- Included: Dishwasher, Disposal, Refrigerator, Free-Standing Electric Range, Ice Maker, Microwave, Electric Water Heater
- Laundry: 2nd Floor, Laundry Closet, Electric Dryer Hookup, Washer Hookup, Laundry Room
Features
- 2 Story Foyer, High Ceilings, Ceiling Fan(s), Ceiling Smooth, Countertops-Solid Surface, Open Floorplan, Countertops – Quartz, Pantry
- Flooring: Carpet, Vinyl, Luxury Vinyl
- Basement: None
- Attic: Pull Down Stairs
- Has fireplace: No
- Fireplace features: None
Interior area
- Total interior livable area: 1,562 sqft
Property
Parking
- Total spaces: 1
- Parking features: Attached, Garage Door Opener, Driveway, Concrete
- Attached garage spaces: 1
- Has uncovered spaces: Yes
Features
- Levels: Two
- Stories: 2
- Patio & porch: Patio, Front Porch
Lot
- Size: 2,613.6 Square Feet
- Dimensions: .06
- Features: Corner Lot
- Topography: Level
Details
- Parcel number: 632010104401
Construction
Type & style
- Home type: Condo
- Architectural style: Craftsman
- Property subtype: Condominium, Residential
Materials
- Stone, Vinyl Siding
- Foundation: Slab
- Roof: Architectural
Condition
- New Construction
- New construction: Yes
- Year built: 2025
Details
- Builder model: Ashford
- Builder name: Veranda Homes, LLC
Utilities & green energy
- Sewer: Public Sewer
- Water: Public
- Utilities for property: Cable Available
Community & HOA
Community
- Features: Common Areas, Street Lights, Sidewalks, Lawn Maintenance
- Security: Smoke Detector(s)
- Subdivision: Cottage Corners
HOA
- Has HOA: Yes
- Services included: Common Area Ins., Maintenance Structure, Insurance, Maintenance Grounds, Street Lights
Location
- Region: Taylors
Financial & listing details
- Price per square foot: $150/sqft
- Date on market: 9/6/2025
About the community
Introducing Cottage Corners in Taylors, SC
Nestled in the heart of the scenic Taylors area, Cottage Corners offers a serene, family-friendly environment where peaceful suburban living meets modern convenience. Experience a lifestyle that's both charming and accessible, making it the perfect place to call home. With its picturesque surroundings, vibrant local culture, and easy access to the bustling city of Greenville, Taylors offers the best of both worlds-a peaceful retreat with all the conveniences you need just around the corner.
Taylors is a town on the rise, with new businesses, homes, and development projects bringing new opportunities to the area. It's a great place to invest in your future-whether you're buying your first home, relocating your family, or starting a new business. The welcoming community and growing local economy make Taylors an exciting place to call home for years to come.
Come discover why Taylors is the perfect place to live, work, and grow.
Source: Veranda Homes
