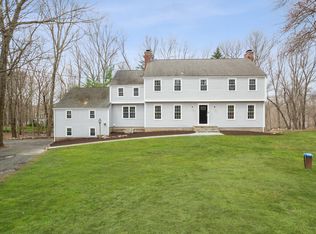Sold for $1,650,000
$1,650,000
8 Strawberry Ridge Rd, Ridgefield, CT 06877
4beds
3,234sqft
SingleFamily
Built in 1967
2.18 Acres Lot
$1,672,000 Zestimate®
$510/sqft
$7,207 Estimated rent
Home value
$1,672,000
$1.50M - $1.86M
$7,207/mo
Zestimate® history
Loading...
Owner options
Explore your selling options
What's special
This updated and immensely appealing Colonial Saltbox is beautifully situated on 2.18 gorgeous cul-de-sac acres in coveted Twin Ridge- a warm and welcoming neighborhood of family, community and environment. The many exemplary features of this superb home include a stunning 2008 chef's Kitchen, new and remodeled Baths, a spacious Master Suite, an auto emergency generator, a 20'X40' in-ground heated pool, luxuriant emerald green lawn, lush mature landscape, stunning expansive stone work, a walk-out lower level rec rm, two fireplaces, built-ins, screened in porch and much, much more... pond frontage and a private, tranquil setting bordered by acres of conservancy land. Stellar Southeast location and a haven for family and friends.
Facts & features
Interior
Bedrooms & bathrooms
- Bedrooms: 4
- Bathrooms: 3
- Full bathrooms: 3
Heating
- Other, Other
Cooling
- Central
Features
- Flooring: Hardwood
- Basement: Partially finished
- Has fireplace: Yes
Interior area
- Total interior livable area: 3,234 sqft
Property
Parking
- Parking features: Garage - Attached
Features
- Exterior features: Other
- Has spa: Yes
Lot
- Size: 2.18 Acres
Details
- Parcel number: RIDGMH18B0006
Construction
Type & style
- Home type: SingleFamily
- Architectural style: Colonial
Materials
- Frame
- Roof: Other
Condition
- Year built: 1967
Community & neighborhood
Location
- Region: Ridgefield
Price history
| Date | Event | Price |
|---|---|---|
| 9/30/2025 | Sold | $1,650,000+17.9%$510/sqft |
Source: Public Record Report a problem | ||
| 8/13/2025 | Pending sale | $1,399,000$433/sqft |
Source: | ||
| 7/23/2025 | Listed for sale | $1,399,000+61%$433/sqft |
Source: | ||
| 9/1/2018 | Listing removed | $869,000$269/sqft |
Source: William Pitt Sotheby's International Realty #170057172 Report a problem | ||
| 7/3/2018 | Price change | $869,000-3.3%$269/sqft |
Source: William Pitt Sotheby's International Realty #170057172 Report a problem | ||
Public tax history
| Year | Property taxes | Tax assessment |
|---|---|---|
| 2025 | $18,857 +3.9% | $688,450 |
| 2024 | $18,141 +2.1% | $688,450 |
| 2023 | $17,769 -3.2% | $688,450 +6.6% |
Find assessor info on the county website
Neighborhood: 06877
Nearby schools
GreatSchools rating
- 8/10Branchville Elementary SchoolGrades: K-5Distance: 0.9 mi
- 9/10East Ridge Middle SchoolGrades: 6-8Distance: 2 mi
- 10/10Ridgefield High SchoolGrades: 9-12Distance: 6 mi
Schools provided by the listing agent
- Elementary: Branchville
- Middle: East Ridge
- High: Ridgefield
Source: The MLS. This data may not be complete. We recommend contacting the local school district to confirm school assignments for this home.
Get pre-qualified for a loan
At Zillow Home Loans, we can pre-qualify you in as little as 5 minutes with no impact to your credit score.An equal housing lender. NMLS #10287.
Sell for more on Zillow
Get a Zillow Showcase℠ listing at no additional cost and you could sell for .
$1,672,000
2% more+$33,440
With Zillow Showcase(estimated)$1,705,440
