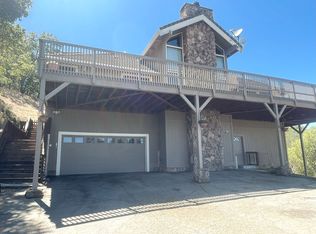Intempus is proud to present this Stunning Home located in the Maplewood Lane Gated Community. This home has so much to offer, and is one of the most desirable floor plans. This is an end unit with wonderful lighting and a generous great room perfect for entertaining! This immaculate home offers 3 bedrooms 2.5 bathrooms and sits on a 2861 s.f. lot! Home boasts a Fabulous open - concept floor plan, where high ceilings and abundance of natural light create a warm and inviting atmosphere. Gourmet island kitchen is a chef's dream, complete with granite counters, gas range, stainless steel appliances, rich dark cabinetry, and recessed lighting.
As you walk up the stairs, you will be greeted by an open loft/bonus room area, an indoor laundry room with front-load washer and dryer. Retreat to the lovely primary suite with oversized tub & separate shower, dual sinks & walk-in closet. Other features include beautiful flooring throughout, central A/C and heating, dual pane windows, and ceiling fans in the living room and master bedroom. The attached 2-car garage features plenty of room for your daily driver and weekend joy ride. Just a few minutes walk to the Community Park. Close to downtown, freeways and Gilroy Outlets! Located in the Christopher High School District. Tenant pays for all utilities. Renters' Insurance required.
Furniture for staging purposes only.
House for rent
$4,000/mo
8 Sturla Way, Gilroy, CA 95020
3beds
1,961sqft
Price may not include required fees and charges.
Single family residence
Available now
No pets
Central air, ceiling fan
In unit laundry
Attached garage parking
Forced air, fireplace
What's special
Gourmet island kitchenAbundance of natural lightLovely primary suiteHigh ceilingsOpen-concept floor planStainless steel appliancesRecessed lighting
- 6 days
- on Zillow |
- -- |
- -- |
Travel times
Looking to buy when your lease ends?
See how you can grow your down payment with up to a 6% match & 4.15% APY.
Facts & features
Interior
Bedrooms & bathrooms
- Bedrooms: 3
- Bathrooms: 3
- Full bathrooms: 2
- 1/2 bathrooms: 1
Heating
- Forced Air, Fireplace
Cooling
- Central Air, Ceiling Fan
Appliances
- Included: Dishwasher, Dryer, Microwave, Refrigerator, Washer
- Laundry: In Unit
Features
- Ceiling Fan(s), Walk In Closet
- Has fireplace: Yes
Interior area
- Total interior livable area: 1,961 sqft
Property
Parking
- Parking features: Attached
- Has attached garage: Yes
- Details: Contact manager
Features
- Exterior features: , DoublePaneWindows, Heating system: ForcedAir, No Utilities included in rent, Walk In Closet
- Fencing: Fenced Yard
Details
- Parcel number: 79007053
Construction
Type & style
- Home type: SingleFamily
- Property subtype: Single Family Residence
Condition
- Year built: 2011
Community & HOA
Community
- Security: Gated Community
Location
- Region: Gilroy
Financial & listing details
- Lease term: 1 Year
Price history
| Date | Event | Price |
|---|---|---|
| 7/30/2025 | Price change | $4,000-2.4%$2/sqft |
Source: Zillow Rentals | ||
| 6/27/2025 | Listed for rent | $4,100+13.9%$2/sqft |
Source: Zillow Rentals | ||
| 6/20/2025 | Listing removed | $879,000$448/sqft |
Source: | ||
| 5/31/2025 | Listed for sale | $879,000$448/sqft |
Source: | ||
| 5/29/2025 | Contingent | $879,000$448/sqft |
Source: | ||
![[object Object]](https://photos.zillowstatic.com/fp/a0ab5dbf874104817e114a7658a6a7ac-p_i.jpg)
