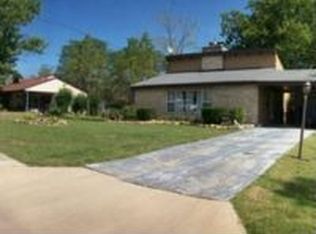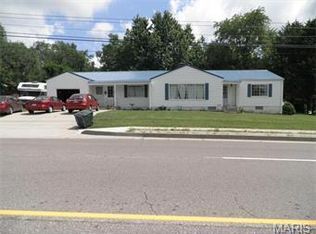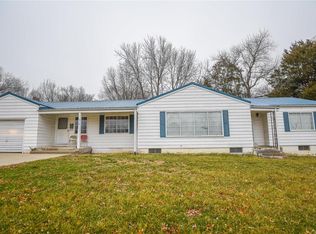Closed
Listing Provided by:
Shermetta J Gadsden 253-283-7526,
EXP Realty LLC
Bought with: Keller Williams Realty
Price Unknown
8 Summit Ave, Rolla, MO 65401
3beds
2,005sqft
Single Family Residence
Built in 1950
0.49 Acres Lot
$182,300 Zestimate®
$--/sqft
$1,547 Estimated rent
Home value
$182,300
$168,000 - $197,000
$1,547/mo
Zestimate® history
Loading...
Owner options
Explore your selling options
What's special
Don’t wait for new construction when a stunning, move-in-ready home like this awaits you! You will notice hardwood flooring throughout the living and kitchen spaces as you enter the living room. The kitchen offers a dishwasher, disposal, gas cooktop, and refrigerator. The bedrooms have carpet, and the bathrooms have wood flooring. Consider making a bedroom into an office, the sellers replaced the water heater, and there is also a laundry room! The backyard is fantastic and has plenty of space for entertaining. Schedule your showing now! SOLD AS IS
Zillow last checked: 8 hours ago
Listing updated: April 28, 2025 at 05:59pm
Listing Provided by:
Shermetta J Gadsden 253-283-7526,
EXP Realty LLC
Bought with:
Gregory Chmura, 2021021098
Keller Williams Realty
Source: MARIS,MLS#: 22057934 Originating MLS: Pulaski County Board of REALTORS
Originating MLS: Pulaski County Board of REALTORS
Facts & features
Interior
Bedrooms & bathrooms
- Bedrooms: 3
- Bathrooms: 2
- Full bathrooms: 2
- Main level bathrooms: 2
- Main level bedrooms: 3
Heating
- Forced Air, Electric
Cooling
- Ceiling Fan(s), Central Air, Electric
Appliances
- Included: Gas Water Heater, Dishwasher, Disposal, Dryer, Gas Cooktop, Refrigerator, Washer
- Laundry: Main Level
Features
- Lever Faucets, Kitchen/Dining Room Combo, Eat-in Kitchen, Solid Surface Countertop(s)
- Flooring: Carpet, Hardwood
- Has basement: No
- Number of fireplaces: 1
- Fireplace features: Decorative, Dining Room, Living Room
Interior area
- Total structure area: 2,005
- Total interior livable area: 2,005 sqft
- Finished area above ground: 2,005
- Finished area below ground: 0
Property
Parking
- Total spaces: 1
- Parking features: Attached, Garage
- Attached garage spaces: 1
Features
- Levels: One
Lot
- Size: 0.49 Acres
- Dimensions: 0.490 ac m/l
- Features: Adjoins Wooded Area, Level
Details
- Parcel number: 71091.012003007008.000
- Special conditions: Standard
Construction
Type & style
- Home type: SingleFamily
- Architectural style: Traditional,Ranch
- Property subtype: Single Family Residence
Materials
- Vinyl Siding
- Foundation: Slab
Condition
- Year built: 1950
Utilities & green energy
- Sewer: Public Sewer
- Water: Public
Community & neighborhood
Location
- Region: Rolla
- Subdivision: Sunset Hills Addition
Other
Other facts
- Listing terms: Cash,Conventional,FHA,Other,USDA Loan,VA Loan
- Ownership: Private
- Road surface type: Concrete
Price history
| Date | Event | Price |
|---|---|---|
| 3/24/2023 | Sold | -- |
Source: | ||
| 11/15/2022 | Pending sale | $165,000$82/sqft |
Source: | ||
| 10/19/2022 | Listed for sale | $165,000$82/sqft |
Source: | ||
| 9/29/2022 | Pending sale | $165,000$82/sqft |
Source: | ||
| 9/16/2022 | Listed for sale | $165,000$82/sqft |
Source: | ||
Public tax history
| Year | Property taxes | Tax assessment |
|---|---|---|
| 2024 | $559 -0.6% | $10,400 |
| 2023 | $563 +17.7% | $10,400 |
| 2022 | $478 -0.7% | $10,400 |
Find assessor info on the county website
Neighborhood: 65401
Nearby schools
GreatSchools rating
- 8/10Mark Twain Elementary SchoolGrades: PK-3Distance: 0.1 mi
- 5/10Rolla Jr. High SchoolGrades: 7-8Distance: 0.5 mi
- 5/10Rolla Sr. High SchoolGrades: 9-12Distance: 0.8 mi
Schools provided by the listing agent
- Elementary: Col. John B. Wyman Elem.
- Middle: Rolla Middle
- High: Rolla Sr. High
Source: MARIS. This data may not be complete. We recommend contacting the local school district to confirm school assignments for this home.


