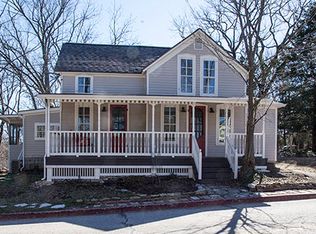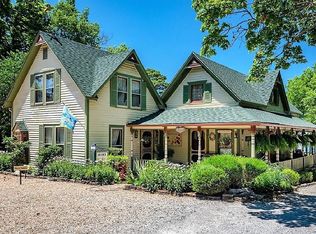Sold for $345,000 on 05/24/24
$345,000
8 Summit St, Eureka Springs, AR 72632
2beds
1,432sqft
Single Family Residence
Built in 1900
4,791.6 Square Feet Lot
$360,600 Zestimate®
$241/sqft
$1,251 Estimated rent
Home value
$360,600
Estimated sales range
Not available
$1,251/mo
Zestimate® history
Loading...
Owner options
Explore your selling options
What's special
This stunning American Folk Cottage on the Upper Historic Loop is a visual feast with fish-scale gable shingles, decorative cornices and gable brackets. The front porch is a great spot to enjoy the neighborhood, while the second floor balcony offers a more discreet birds-eye view. The main floor living and dining area is open and spacious featuring wooden columns and an ornate spandrel. The kitchen boasts ample cabinets and counter space, a pantry, and a breakfast area. A utility room and a full bath complete the main floor. The upper level has a large bedroom with a private bath, a sitting/office area and a guest bedroom. With a white privacy fence, the level back yard is a great place for gardening and entertaining. The detached garage has vintage carriage doors and a 12 x 15 storage room. There are two additional off-street parking spaces. Walk to Farmer's Market and downtown shopping and dining. Not zoned for lodging, this home carefully blends character and functionally —the perfect place to call home.
Zillow last checked: 8 hours ago
Listing updated: May 24, 2024 at 12:37pm
Listed by:
Mark Mattmiller 479-981-0513,
New Horizon Realty, Inc.
Bought with:
Beth Martin, SA00090351
All Seasons MW Realty
Source: ArkansasOne MLS,MLS#: 1258119 Originating MLS: Northwest Arkansas Board of REALTORS MLS
Originating MLS: Northwest Arkansas Board of REALTORS MLS
Facts & features
Interior
Bedrooms & bathrooms
- Bedrooms: 2
- Bathrooms: 2
- Full bathrooms: 2
Heating
- Central, Electric, Gas
Cooling
- Central Air, Electric
Appliances
- Included: Dryer, Dishwasher, Electric Water Heater, Gas Range, Refrigerator, Washer, Plumbed For Ice Maker
- Laundry: Washer Hookup, Dryer Hookup
Features
- Built-in Features, Pantry, Programmable Thermostat
- Flooring: Vinyl, Wood
- Windows: Blinds, Drapes
- Has basement: No
- Has fireplace: No
Interior area
- Total structure area: 1,432
- Total interior livable area: 1,432 sqft
Property
Parking
- Total spaces: 1
- Parking features: Detached, Garage, Workshop in Garage
- Has garage: Yes
- Covered spaces: 1
Features
- Levels: Two
- Stories: 2
- Patio & porch: Covered, Deck, Porch
- Exterior features: Gravel Driveway
- Fencing: Back Yard
- Waterfront features: None
Lot
- Size: 4,791 sqft
- Features: Corner Lot, City Lot, Level
Details
- Additional structures: Storage
- Parcel number: 92501132000
- Zoning: N
- Zoning description: Residential
- Special conditions: None
Construction
Type & style
- Home type: SingleFamily
- Architectural style: Victorian
- Property subtype: Single Family Residence
Materials
- Frame
- Foundation: Stone
- Roof: Architectural,Shingle
Condition
- Year built: 1900
Utilities & green energy
- Sewer: Public Sewer
- Water: Public
- Utilities for property: Cable Available, Electricity Available, Natural Gas Available, Phone Available, Sewer Available, Water Available
Community & neighborhood
Security
- Security features: Security System, Smoke Detector(s)
Community
- Community features: Near Hospital, Trails/Paths
Location
- Region: Eureka Springs
- Subdivision: Riley And Armstrong
Other
Other facts
- Road surface type: Paved
Price history
| Date | Event | Price |
|---|---|---|
| 5/24/2024 | Sold | $345,000-6.5%$241/sqft |
Source: | ||
| 10/8/2023 | Listed for sale | $369,000+41.9%$258/sqft |
Source: | ||
| 5/6/2021 | Sold | $260,000-6.8%$182/sqft |
Source: | ||
| 1/20/2021 | Listing removed | -- |
Source: | ||
| 1/2/2021 | Listed for sale | $279,000+10.7%$195/sqft |
Source: New Horizon Realty, Inc. #1170395 | ||
Public tax history
| Year | Property taxes | Tax assessment |
|---|---|---|
| 2024 | $1,476 +8.3% | $29,224 +8.3% |
| 2023 | $1,363 +9% | $26,991 +9% |
| 2022 | $1,251 +10.8% | $24,758 +10.9% |
Find assessor info on the county website
Neighborhood: 72632
Nearby schools
GreatSchools rating
- 8/10Eureka Springs Middle SchoolGrades: 5-8Distance: 1.5 mi
- 9/10Eureka Springs High SchoolGrades: 9-12Distance: 1.6 mi
- 8/10Eureka Springs Elementary SchoolGrades: PK-4Distance: 1.6 mi
Schools provided by the listing agent
- District: Eureka Springs
Source: ArkansasOne MLS. This data may not be complete. We recommend contacting the local school district to confirm school assignments for this home.

Get pre-qualified for a loan
At Zillow Home Loans, we can pre-qualify you in as little as 5 minutes with no impact to your credit score.An equal housing lender. NMLS #10287.
Sell for more on Zillow
Get a free Zillow Showcase℠ listing and you could sell for .
$360,600
2% more+ $7,212
With Zillow Showcase(estimated)
$367,812
