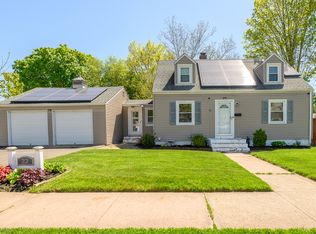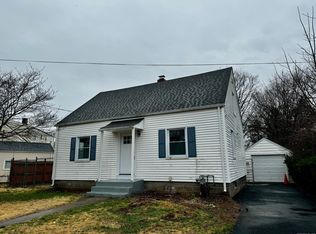Sold for $325,000
$325,000
8 Thayer Road, Hamden, CT 06514
3beds
1,920sqft
Single Family Residence
Built in 1948
5,662.8 Square Feet Lot
$333,000 Zestimate®
$169/sqft
$3,045 Estimated rent
Home value
$333,000
$296,000 - $373,000
$3,045/mo
Zestimate® history
Loading...
Owner options
Explore your selling options
What's special
3 bedroom cape, clean and ready to move in.The living room is nicely sized and has recessed lighting.Dining area and kitchen which boasts tons of counter and cabinet space. Full bath and laundry on main level and enclosed mudroom.Main level bedroom which has sliders that lead to the deck. 2 additional bedrooms on the upper level. Fully finished lower level with a small kitchenette, full bath, and an additional room that could be used as an office/bedroom/etc. Bilco door from utility area to back yard. Gas heat and central air. Convenient location.
Zillow last checked: 8 hours ago
Listing updated: October 03, 2025 at 01:20pm
Listed by:
Eric Schuell 203-988-7418,
RE/MAX Right Choice 203-877-0618
Bought with:
Jill Bright, RES.0806596
Putnam Agency Real Estate LLC
Source: Smart MLS,MLS#: 24116273
Facts & features
Interior
Bedrooms & bathrooms
- Bedrooms: 3
- Bathrooms: 2
- Full bathrooms: 2
Primary bedroom
- Features: Balcony/Deck, Ceiling Fan(s), Sliders
- Level: Main
- Area: 139.23 Square Feet
- Dimensions: 11.7 x 11.9
Bedroom
- Features: Built-in Features, Wall/Wall Carpet
- Level: Upper
- Area: 135.03 Square Feet
- Dimensions: 13.11 x 10.3
Bedroom
- Features: Wall/Wall Carpet
- Level: Upper
- Area: 167.81 Square Feet
- Dimensions: 13.11 x 12.8
Bathroom
- Features: Full Bath, Stall Shower, Tile Floor
- Level: Main
- Area: 51.19 Square Feet
- Dimensions: 7.11 x 7.2
Bathroom
- Features: Full Bath, Stall Shower, Tile Floor
- Level: Lower
- Area: 35 Square Feet
- Dimensions: 7 x 5
Dining room
- Features: Bay/Bow Window, Hardwood Floor
- Level: Main
- Area: 121.68 Square Feet
- Dimensions: 11.7 x 10.4
Family room
- Features: Laminate Floor
- Level: Lower
- Area: 146.26 Square Feet
- Dimensions: 14.2 x 10.3
Kitchen
- Features: Eating Space, Hardwood Floor
- Level: Main
- Area: 124.02 Square Feet
- Dimensions: 11.7 x 10.6
Living room
- Features: Hardwood Floor
- Level: Main
- Area: 225.81 Square Feet
- Dimensions: 11.7 x 19.3
Heating
- Forced Air, Natural Gas
Cooling
- Central Air
Appliances
- Included: Gas Range, Refrigerator, Dishwasher, Washer, Dryer, Gas Water Heater, Water Heater
- Laundry: Main Level, Mud Room
Features
- Wired for Data
- Windows: Thermopane Windows
- Basement: Full,Storage Space,Finished,Liveable Space
- Attic: Storage,Walk-up
- Has fireplace: No
Interior area
- Total structure area: 1,920
- Total interior livable area: 1,920 sqft
- Finished area above ground: 1,120
- Finished area below ground: 800
Property
Parking
- Total spaces: 5
- Parking features: None, Off Street, Driveway, Private, Asphalt
- Has uncovered spaces: Yes
Features
- Patio & porch: Deck
- Exterior features: Sidewalk, Rain Gutters
- Fencing: Full
Lot
- Size: 5,662 sqft
- Features: Level
Details
- Parcel number: 1130784
- Zoning: R4
Construction
Type & style
- Home type: SingleFamily
- Architectural style: Cape Cod
- Property subtype: Single Family Residence
Materials
- Vinyl Siding
- Foundation: Concrete Perimeter
- Roof: Asphalt
Condition
- New construction: No
- Year built: 1948
Utilities & green energy
- Sewer: Public Sewer
- Water: Public
Green energy
- Energy efficient items: Windows
Community & neighborhood
Community
- Community features: Basketball Court, Medical Facilities, Park, Public Rec Facilities, Near Public Transport
Location
- Region: Hamden
Price history
| Date | Event | Price |
|---|---|---|
| 10/3/2025 | Sold | $325,000+0%$169/sqft |
Source: | ||
| 9/29/2025 | Pending sale | $324,900$169/sqft |
Source: | ||
| 8/28/2025 | Listed for sale | $324,900+20.3%$169/sqft |
Source: | ||
| 12/6/2022 | Sold | $270,000$141/sqft |
Source: Public Record Report a problem | ||
Public tax history
| Year | Property taxes | Tax assessment |
|---|---|---|
| 2025 | $10,168 +55% | $196,000 +66.2% |
| 2024 | $6,559 -1.4% | $117,950 |
| 2023 | $6,650 +1.6% | $117,950 |
Find assessor info on the county website
Neighborhood: 06514
Nearby schools
GreatSchools rating
- 4/10Helen Street SchoolGrades: PK-6Distance: 0.4 mi
- 4/10Hamden Middle SchoolGrades: 7-8Distance: 3 mi
- 4/10Hamden High SchoolGrades: 9-12Distance: 2 mi
Schools provided by the listing agent
- Elementary: Helen Street
- High: Hamden
Source: Smart MLS. This data may not be complete. We recommend contacting the local school district to confirm school assignments for this home.
Get pre-qualified for a loan
At Zillow Home Loans, we can pre-qualify you in as little as 5 minutes with no impact to your credit score.An equal housing lender. NMLS #10287.
Sell with ease on Zillow
Get a Zillow Showcase℠ listing at no additional cost and you could sell for —faster.
$333,000
2% more+$6,660
With Zillow Showcase(estimated)$339,660

