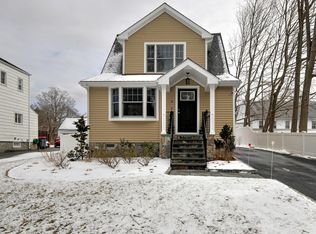Sold for $565,000 on 10/20/25
$565,000
8 Thomas Street, Trumbull, CT 06611
2beds
1,641sqft
Single Family Residence
Built in 1949
10,018.8 Square Feet Lot
$571,700 Zestimate®
$344/sqft
$3,334 Estimated rent
Home value
$571,700
$520,000 - $629,000
$3,334/mo
Zestimate® history
Loading...
Owner options
Explore your selling options
What's special
Looking for a condo alternative? This 2 bedroom farmhouse colonial home on a quiet Long Hill street offers low-maintenance living with all the right updates. Features include a cozy living room with wood burning fireplace, kitchen with stainless steel appliances, pantry, and dining area. French doors open to a stunning home office with a full bathroom tucked nearby. Upper level boasts two bedrooms with generous closet space, full bath with shower/tub, laundry room and pull down attic. Backyard is glorious with wood deck and a spacious yard - the perfect backdrop for family parties and get togethers. Unfinished basement provides extra storage options. Detached two car garage. Great location, just minutes from Trumbull's newest shops, salons, fitness studios (including pilates) and restaurants, close to highways and walking trails. This home is well maintained with roof, windows and siding all updated within the last 10 years. Exceptional value; this home is sure to impress. Gas hook up in street. Half bath was recently converted to a full bath with permits pulled and filed with Town of Trumbull. Public records do not yet reflect this change.
Zillow last checked: 8 hours ago
Listing updated: October 20, 2025 at 04:15pm
Listed by:
Linda Almonte 203-218-4076,
Berkshire Hathaway NE Prop. 203-261-2260
Bought with:
Jennifer Lockwood, RES.0798475
Coldwell Banker Realty
Source: Smart MLS,MLS#: 24122431
Facts & features
Interior
Bedrooms & bathrooms
- Bedrooms: 2
- Bathrooms: 2
- Full bathrooms: 2
Primary bedroom
- Features: Hardwood Floor
- Level: Upper
Bedroom
- Features: Hardwood Floor
- Level: Upper
Bathroom
- Features: Stall Shower, Tile Floor
- Level: Main
Dining room
- Features: Hardwood Floor
- Level: Main
Kitchen
- Features: Ceiling Fan(s), Pantry, Tile Floor
- Level: Main
Living room
- Features: Hardwood Floor
- Level: Main
Office
- Features: Built-in Features, Ceiling Fan(s), French Doors, Hardwood Floor
- Level: Main
Heating
- Hot Water, Gas In Street, Oil
Cooling
- Ceiling Fan(s), Wall Unit(s)
Appliances
- Included: Oven/Range, Microwave, Refrigerator, Dishwasher, Washer, Dryer, Water Heater
- Laundry: Upper Level
Features
- Wired for Data
- Basement: Full,Unfinished
- Attic: Pull Down Stairs
- Number of fireplaces: 1
Interior area
- Total structure area: 1,641
- Total interior livable area: 1,641 sqft
- Finished area above ground: 1,641
Property
Parking
- Total spaces: 2
- Parking features: Detached
- Garage spaces: 2
Features
- Patio & porch: Deck
Lot
- Size: 10,018 sqft
- Features: Level
Details
- Parcel number: 392442
- Zoning: A
Construction
Type & style
- Home type: SingleFamily
- Architectural style: Colonial
- Property subtype: Single Family Residence
Materials
- Aluminum Siding
- Foundation: Concrete Perimeter
- Roof: Asphalt
Condition
- New construction: No
- Year built: 1949
Utilities & green energy
- Sewer: Public Sewer
- Water: Public
Community & neighborhood
Community
- Community features: Near Public Transport, Golf, Health Club, Library, Medical Facilities, Park, Shopping/Mall, Tennis Court(s)
Location
- Region: Trumbull
- Subdivision: Long Hill
Price history
| Date | Event | Price |
|---|---|---|
| 10/20/2025 | Sold | $565,000+2.7%$344/sqft |
Source: | ||
| 9/30/2025 | Pending sale | $549,900$335/sqft |
Source: | ||
| 9/20/2025 | Contingent | $549,900$335/sqft |
Source: | ||
| 8/28/2025 | Listed for sale | $549,900-1.3%$335/sqft |
Source: | ||
| 8/1/2025 | Listing removed | $556,900$339/sqft |
Source: | ||
Public tax history
| Year | Property taxes | Tax assessment |
|---|---|---|
| 2025 | $9,579 +2.9% | $260,680 |
| 2024 | $9,308 +1.6% | $260,680 |
| 2023 | $9,160 +1.6% | $260,680 |
Find assessor info on the county website
Neighborhood: Long Hill
Nearby schools
GreatSchools rating
- 9/10Jane Ryan SchoolGrades: K-5Distance: 1.2 mi
- 7/10Madison Middle SchoolGrades: 6-8Distance: 1.6 mi
- 10/10Trumbull High SchoolGrades: 9-12Distance: 1.9 mi
Schools provided by the listing agent
- Elementary: Jane Ryan
- Middle: Madison
- High: Trumbull
Source: Smart MLS. This data may not be complete. We recommend contacting the local school district to confirm school assignments for this home.

Get pre-qualified for a loan
At Zillow Home Loans, we can pre-qualify you in as little as 5 minutes with no impact to your credit score.An equal housing lender. NMLS #10287.
Sell for more on Zillow
Get a free Zillow Showcase℠ listing and you could sell for .
$571,700
2% more+ $11,434
With Zillow Showcase(estimated)
$583,134