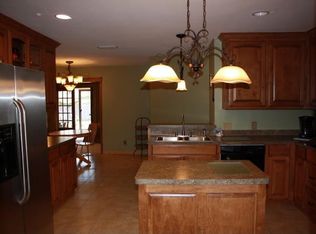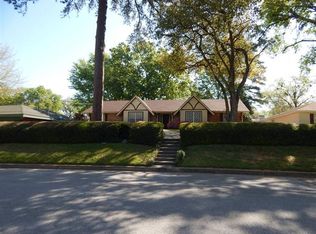Stunning quality in this 6900 sq. ft home with 6 bedroom, 4 and a half bath, 3 car garage! This incredible home in Thorntree sits majestically on a private and beautifully landscaped 1+ acre, cul-de-sac location! Thorntree is a very prestigious gated subdivision. This beauty has gorgeous wood floors, and very fine quality through-out! Featuring 2 formal living rooms, formal dining (overlooking the pool and backyard area) plus a cozy hearth room in kitchen area and a large family room or game room, near bedrooms. There are 2 screened in sun rooms, a guest suite with a fabulous view of the pool, and an office with great built-ins. The main suite is split from the other bedrooms with his and her areas in the bathroom for dressing area. Oversized bathtub and shower with built-ins. The custom designed master closet will not dissapoint! There is a wing of 4 bedrooms and 2 baths on the backside of the home and conveniently located near the large family room/game room. The laundry room is oversized to accomodate a large family. There are 4 fireplaces. The pool and backyard are wonderful for outdoor living and entertaining. If you want a large, entertaining home in a fabulous neighborhood, this is it!
This property is off market, which means it's not currently listed for sale or rent on Zillow. This may be different from what's available on other websites or public sources.


