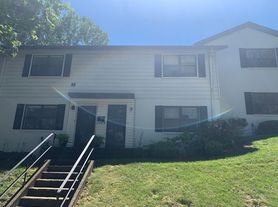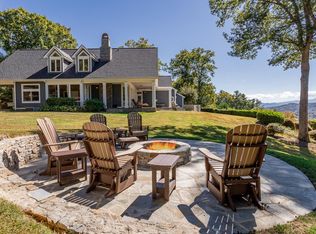Enjoy the convenience of this centrally located home in the popular Kenilworth neighborhood - down the street from Kenilworth Park, and close to the heart of downtown Asheville, Biltmore Village, and Mission Hospital.
The open plan living and dining room offers abundant windows and natural light, as well as access to the great wraparound covered porch. Attractive hickory laminate flooring is throughout the home, except for ceramic tile in the bathrooms.
The kitchen features a pantry, granite counter tops, handsome soft-close cabinets providing ample storage, and nice appliances including dishwasher, electric range, refrigerator, and built-in microwave.
Both bedrooms and two full bathrooms are upstairs, with a half bath on the main level. The laundry closet is located upstairs between the two bedrooms. The washer/dryer will remain for tenant use but will not be repaired or replaced by the owner.
Tenant responsible for a $125/ month lawn care and landscaping maintenance reimbursement. Paved off-street parking shared with 6 Thurland Ave. Ceiling fans and nice light fixtures throughout. Central heat and air conditioning, all electric. Tenants responsible for all utilities, including electricity and water/sewer. No smoking. No cosigners. No pets permitted.
House for rent
$2,330/mo
8 Thurland Ave, Asheville, NC 28803
2beds
1,464sqft
Price may not include required fees and charges.
Single family residence
Available now
No pets
-- A/C
-- Laundry
-- Parking
-- Heating
What's special
Great wraparound covered porchNice appliancesOff-street parkingKitchen features a pantryGranite counter topsAmple storageHickory laminate flooring
- 105 days |
- -- |
- -- |
Travel times
Zillow can help you save for your dream home
With a 6% savings match, a first-time homebuyer savings account is designed to help you reach your down payment goals faster.
Offer exclusive to Foyer+; Terms apply. Details on landing page.
Facts & features
Interior
Bedrooms & bathrooms
- Bedrooms: 2
- Bathrooms: 3
- Full bathrooms: 2
- 1/2 bathrooms: 1
Appliances
- Included: Dishwasher, Microwave, Range, Refrigerator
Interior area
- Total interior livable area: 1,464 sqft
Property
Parking
- Details: Contact manager
Features
- Exterior features: Electricity not included in rent, No Utilities included in rent, Sewage not included in rent, Utilities fee required, Water not included in rent
Details
- Parcel number: 964864029300000
Construction
Type & style
- Home type: SingleFamily
- Property subtype: Single Family Residence
Community & HOA
Location
- Region: Asheville
Financial & listing details
- Lease term: Contact For Details
Price history
| Date | Event | Price |
|---|---|---|
| 7/15/2025 | Listed for rent | $2,330+3.6%$2/sqft |
Source: Zillow Rentals | ||
| 6/28/2023 | Listing removed | -- |
Source: Zillow Rentals | ||
| 6/14/2023 | Listed for rent | $2,250+43.3%$2/sqft |
Source: Zillow Rentals | ||
| 10/4/2021 | Listing removed | -- |
Source: | ||
| 8/11/2021 | Listed for sale | $475,000$324/sqft |
Source: | ||

