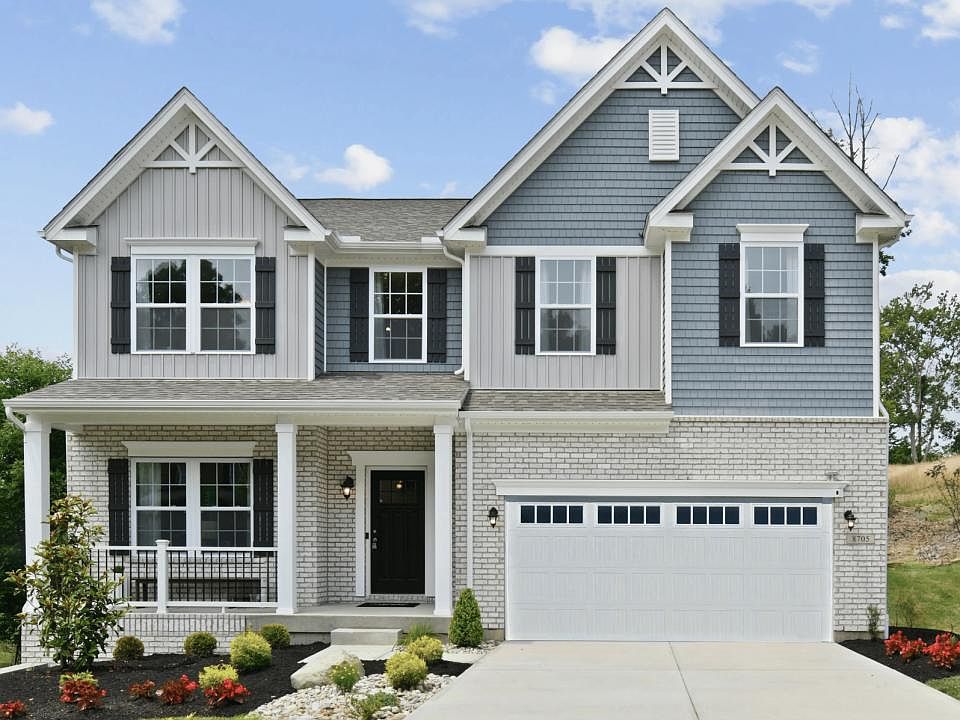The Birmingham home design offers a harmonious blend of space, comfort, and elegance, perfect for families who value both form and function. With 4 bedrooms, 2.5 to 3.5 bathrooms, and 3,383 square feet of thoughtfully designed living space, the Birmingham is a home that adapts to your lifestyle.Step through the welcoming foyer into a bright, open-concept layout that includes a flex space for a home office or study, and a spacious great room that flows into the kitchen-designed with entertaining and everyday living in mind. The kitchen features a large island, walk-in pantry, and optional chef's kitchen upgrade for the modern chef.Upstairs, the owner's suite becomes your personal retreat, complete with a luxury bath and expansive walk-in closet. Secondary bedrooms are generously sized, and an optional loft adds versatility for a media room or play space. A second-floor laundry room adds everyday convenience.With optional features like a finished basement, morning room, or 3-car garage, the Birmingham can be customized to meet your exact needs. Whether you're growing a family or looking to upgrade, this floorplan delivers comfort and flexibility with timeless appeal.
New construction
$774,880
8 Timberidge Dr, Stafford, VA 22554
4beds
3,717sqft
Single Family Residence
Built in 2025
-- sqft lot
$-- Zestimate®
$208/sqft
$-- HOA
Newly built
No waiting required — this home is brand new and ready for you to move in.
What's special
Optional loftBright open-concept layoutSpacious great roomLarge islandWalk-in pantrySecond-floor laundry roomExpansive walk-in closet
Call: (540) 701-5575
- 255 days |
- 122 |
- 9 |
Zillow last checked: October 22, 2025 at 09:29am
Listing updated: October 22, 2025 at 09:29am
Listed by:
Maronda Homes
Source: Maronda Homes
Travel times
Schedule tour
Select your preferred tour type — either in-person or real-time video tour — then discuss available options with the builder representative you're connected with.
Facts & features
Interior
Bedrooms & bathrooms
- Bedrooms: 4
- Bathrooms: 4
- Full bathrooms: 3
- 1/2 bathrooms: 1
Interior area
- Total interior livable area: 3,717 sqft
Video & virtual tour
Property
Parking
- Total spaces: 2
- Parking features: Garage
- Garage spaces: 2
Construction
Type & style
- Home type: SingleFamily
- Property subtype: Single Family Residence
Condition
- New Construction
- New construction: Yes
- Year built: 2025
Details
- Builder name: Maronda Homes
Community & HOA
Community
- Subdivision: Stafford
Location
- Region: Stafford
Financial & listing details
- Price per square foot: $208/sqft
- Date on market: 3/13/2025
About the community
Maronda Homes is building new construction, single-family homes in Stafford County, Virginia! Stafford County boasts raw beauty, recreation, and neighborhoods with a remarkable sense of place. Stafford's ideal location between Washington, D.C., and Richmond, VA attracts and retains world-class businesses and the region's most highly educated and skilled workforce. Maronda Homes will offer homebuyers an opportunity to choose from multiple floor plans offering 4 plus bedrooms, 3 plus baths, and 2-3 car garages on homesites ranging from one-quarter acre to ten acres. Our sales representatives are here to help! Leverage their knowledge to learn more about building the home of your dreams in Stafford, VA.
Source: Maronda Homes

