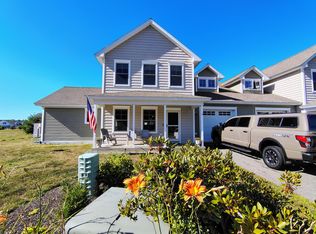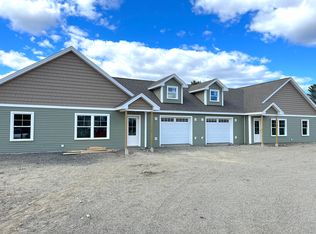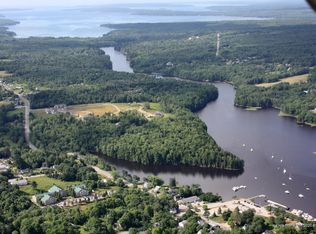Closed
$375,000
8 Tinker Meadow Way #22D, Ellsworth, ME 04605
3beds
1,646sqft
Condominium
Built in 2007
-- sqft lot
$410,300 Zestimate®
$228/sqft
$2,451 Estimated rent
Home value
$410,300
$390,000 - $435,000
$2,451/mo
Zestimate® history
Loading...
Owner options
Explore your selling options
What's special
🌆 City Condo with Nature's Charm!
🏞️ Nestled in a bustling city, just 20 minutes from Bar Harbor and Acadia National Park, this 3-bedroom, 2.5-bath condo offers the perfect blend of urban convenience and natural beauty.
🏠 Property Features:
Bedrooms: 3
Bathrooms: 2.5
Garage: One-car, attached
Deck: Spacious 35' deck with captivating wooded views
Unit Type: Desirable end unit
✨ Upgrades Galore:
Seller invested in upgrades for your comfort:
New furnace
Hot water heater replacement
Expansion tank installation
Replaced all three toilets
Replaced the garbage disposal
New flooring in kitchen, hall, and living room
Replaced refrigerator
Fresh interior paint
🛏️ Bedroom Retreats:
Primary bedroom with full ensuite and walk-in closet. All bedrooms are spacious with walk-in closets.
🚿 Convenience Matters:
Separate laundry room and a first-floor half bath add to your convenience.
🚗 Garage with Storage:
Attached garage features ample shelving and cabinets for storage.
🏡 Your Perfect Home:
Experience city life with a touch of nature in this spacious, well-maintained condo. Ideal for city exploration and park getaways.
Don't miss this opportunity to enjoy city living with nature's beauty. Act now; this property won't last long!
📞 Contact your real estate agent for an appointment today!
Zillow last checked: 8 hours ago
Listing updated: January 15, 2025 at 07:11pm
Listed by:
NextHome Experience
Bought with:
Acadia Cornerstone Real Estate, LLC
Source: Maine Listings,MLS#: 1574377
Facts & features
Interior
Bedrooms & bathrooms
- Bedrooms: 3
- Bathrooms: 3
- Full bathrooms: 2
- 1/2 bathrooms: 1
Primary bedroom
- Features: Full Bath, Suite, Walk-In Closet(s)
- Level: Second
- Area: 172.48 Square Feet
- Dimensions: 15.4 x 11.2
Bedroom 1
- Features: Walk-In Closet(s)
- Level: Second
- Area: 214.88 Square Feet
- Dimensions: 15.8 x 13.6
Bedroom 2
- Features: Walk-In Closet(s)
- Level: Second
- Area: 141.7 Square Feet
- Dimensions: 13 x 10.9
Kitchen
- Features: Breakfast Nook, Eat-in Kitchen
- Level: First
- Area: 146.3 Square Feet
- Dimensions: 11 x 13.3
Laundry
- Level: First
- Area: 71 Square Feet
- Dimensions: 7.1 x 10
Living room
- Level: First
- Area: 285.95 Square Feet
- Dimensions: 13.3 x 21.5
Heating
- Baseboard, Direct Vent Heater, Hot Water, Zoned, Radiant
Cooling
- None
Appliances
- Included: Dishwasher, Disposal, Dryer, Microwave, Electric Range, Refrigerator, Washer, ENERGY STAR Qualified Appliances
Features
- Pantry, Shower, Storage, Walk-In Closet(s), Primary Bedroom w/Bath
- Flooring: Laminate, Tile
- Windows: Double Pane Windows
- Basement: None
- Has fireplace: No
- Common walls with other units/homes: End Unit
Interior area
- Total structure area: 1,646
- Total interior livable area: 1,646 sqft
- Finished area above ground: 1,646
- Finished area below ground: 0
Property
Parking
- Total spaces: 1
- Parking features: Paved, 1 - 4 Spaces, On Site, Off Street, Garage Door Opener
- Garage spaces: 1
Accessibility
- Accessibility features: 32 - 36 Inch Doors
Features
- Patio & porch: Deck
- Has view: Yes
- View description: Trees/Woods
- Body of water: Union River
- Frontage length: Waterfrontage: 2100,Waterfrontage Shared: 2100
Lot
- Size: 28.63 Acres
- Features: Abuts Conservation, City Lot, Near Shopping, Near Town, Neighborhood, Level, Open Lot, Sidewalks, Landscaped
Details
- Zoning: N
- Other equipment: Internet Access Available
Construction
Type & style
- Home type: Condo
- Architectural style: Other
- Property subtype: Condominium
Materials
- Wood Frame, Vinyl Siding
- Foundation: Slab
- Roof: Pitched,Shingle
Condition
- Year built: 2007
Utilities & green energy
- Electric: On Site, Circuit Breakers, Underground
- Sewer: Public Sewer
- Water: Public
- Utilities for property: Utilities On
Green energy
- Energy efficient items: 90% Efficient Furnace, LED Light Fixtures
Community & neighborhood
Community
- Community features: Clubhouse
Location
- Region: Ellsworth
- Subdivision: Tinker Hill Condominium Association
HOA & financial
HOA
- Has HOA: Yes
- HOA fee: $299 monthly
Other
Other facts
- Road surface type: Paved
Price history
| Date | Event | Price |
|---|---|---|
| 11/27/2023 | Sold | $375,000$228/sqft |
Source: | ||
| 10/11/2023 | Pending sale | $375,000$228/sqft |
Source: | ||
| 10/11/2023 | Contingent | $375,000$228/sqft |
Source: | ||
| 10/10/2023 | Listed for sale | $375,000+82.9%$228/sqft |
Source: | ||
| 10/14/2020 | Sold | $205,000$125/sqft |
Source: | ||
Public tax history
Tax history is unavailable.
Neighborhood: 04605
Nearby schools
GreatSchools rating
- 6/10Ellsworth Elementary-Middle SchoolGrades: PK-8Distance: 1.6 mi
- 6/10Ellsworth High SchoolGrades: 9-12Distance: 2 mi

Get pre-qualified for a loan
At Zillow Home Loans, we can pre-qualify you in as little as 5 minutes with no impact to your credit score.An equal housing lender. NMLS #10287.


