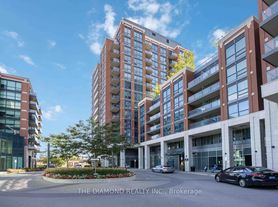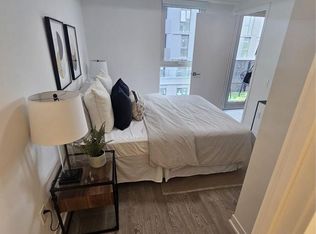Brand New 2-Bedroom Style Condo for Lease | Steps to Subway | $2,350 + Utilities Experience modern city living in this brand new 1 bedroom plus large den, 2 full bathroom condo, intentionally designed and marketed as a true 2-bedroom layout. Offering exceptional functionality and flexibility, this thoughtfully planned home is ideal for professionals, couples, or roommates seeking space and comfort in one of Toronto's most transit-connected neighbourhoods.The enclosed den easily accommodates a bed, workspace, and storage, making it perfect as a second bedroom, home office, or guest suite. The open-concept living area features contemporary finishes, oversized windows, and abundant natural light, creating a bright and inviting atmosphere. A private balcony extends the living space, ideal for relaxing or entertaining. The modern kitchen is finished with sleek cabinetry and clean lines, and the unit includes in-suite laundry and a storage locker.Rent is $2,350 per month plus utilities. Parking is not included.Located just steps from Wilson Subway Station, this home offers quick access to downtown Toronto, Highway 401, and Allen Road. Everyday conveniences are close by, including Yorkdale Mall, Costco, Home Depot, Best Buy, grocery stores, cafes, fitness studios, parks, schools, and medical facilities. This location delivers urban convenience without the congestion of the downtown core.Residents enjoy access to premium building amenities, including 24-hour concierge service, a fully equipped fitness centre, WiFi lounge and co-working spaces, party and board rooms, guest suites, a kids' playroom, pet spa, outdoor patio, visitor lounge, and on-site management.This is a rare opportunity to lease a brand new, highly functional 2-bedroom style condo at a 1+den price point in a prime North York location. Move-in ready and available immediately.
Apartment for rent
C$2,350/mo
8 Tippett Rd #212, Toronto, ON M3H 0E7
2beds
Price may not include required fees and charges.
Apartment
Available now
Central air
Ensuite laundry
Electric, forced air
What's special
- 4 days |
- -- |
- -- |
Zillow last checked: 8 hours ago
Listing updated: January 21, 2026 at 08:57am
Travel times
Facts & features
Interior
Bedrooms & bathrooms
- Bedrooms: 2
- Bathrooms: 2
- Full bathrooms: 2
Heating
- Electric, Forced Air
Cooling
- Central Air
Appliances
- Laundry: Ensuite
Features
- Contact manager
Property
Parking
- Details: Contact manager
Features
- Stories: 1
- Exterior features: Contact manager
Details
- Parcel number: 770100025
Construction
Type & style
- Home type: Apartment
- Property subtype: Apartment
Community & HOA
Community
- Features: Fitness Center
HOA
- Amenities included: Fitness Center
Location
- Region: Toronto
Financial & listing details
- Lease term: Contact For Details
Price history
Price history is unavailable.
Neighborhood: Clanton Park
Nearby schools
GreatSchools rating
No schools nearby
We couldn't find any schools near this home.
There are 7 available units in this apartment building

