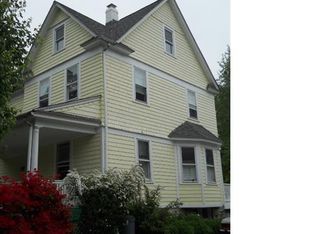Wonderful front-porch Victorian close to the beach and downtown Old Greenwich. The 1st floor with high ceilings throughout was almost doubled in size adding an office, a library and kitchen with island open to the eating area and family room w/fp. A butler's pantry adjoins the dining room and a mud room overlooks the flagstone terrace and fenced yard. All the major systems in the home were redone. Upstairs on the 2nd and 3rd floors are 6 bedrooms and a cloud-filled playroom or office w/lots of nooks and crannies. The lower level is made for fun with a brick playroom and billiard room with outdoor access to the level yard which is very private and fenced with a flagstone terrace fenced.
This property is off market, which means it's not currently listed for sale or rent on Zillow. This may be different from what's available on other websites or public sources.
