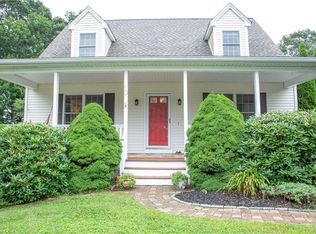Sold for $580,000 on 09/18/25
$580,000
8 Tonkawa Ave, Westerly, RI 02891
3beds
2,098sqft
Single Family Residence
Built in 1974
0.48 Acres Lot
$586,500 Zestimate®
$276/sqft
$2,973 Estimated rent
Home value
$586,500
$522,000 - $663,000
$2,973/mo
Zestimate® history
Loading...
Owner options
Explore your selling options
What's special
Welcome to 8 Tonkawa Ave-where coastal living meets convenience, lifestyle, and long term value. This is a charming single family home perfectly situated in the heart of Indian Hills, one of Westerly's most desirable coastal neighborhoods. Just minutes from the sparkling shores of Misquamicut and Watch Hill beaches, this property offers the perfect blend of seaside serenity, everyday convenience, and income producing opportunity. Live the coastal lifestyle you've always dreamed of, with beaches so close you can walk, bike or take a quick drive to dip your toes in the Atlantic. Whether it's a morning stroll along the shore or sunset cocktails with an ocean breeze, this location puts it all within reach. This property is fully renovated with modern finishes featuring 3 bedrooms and 2 full bathrooms, a finished basement with additional living area and office space. The backyard has an outdoor shower, a screened in porch, a Koi pond, and an above ground pool. Whether you're seeking a year round residence, a second home, or a turnkey vacation rental, this property is an ideal investment. With Westerly's popularity as a summer destination, the potential for strong short term rental income is undeniable. Don't miss your chance to own in one of Rhode Island's most sought after seaside communities.
Zillow last checked: 8 hours ago
Listing updated: September 18, 2025 at 09:02am
Listed by:
Francesca Gallonio 401-345-7312,
Real Broker, LLC
Bought with:
Margarida Martins-Querido, RES.0048935
Century 21 Shutters & Sails
Source: StateWide MLS RI,MLS#: 1390478
Facts & features
Interior
Bedrooms & bathrooms
- Bedrooms: 3
- Bathrooms: 2
- Full bathrooms: 2
Heating
- Oil, Baseboard
Cooling
- Has cooling: Yes
Features
- Wall (Dry Wall), Plumbing (Copper), Plumbing (PVC), Insulation (Unknown)
- Flooring: Ceramic Tile, Hardwood, Vinyl
- Basement: Full,Interior and Exterior,Finished,Bath/Stubbed,Bedroom(s),Living Room
- Has fireplace: No
- Fireplace features: None
Interior area
- Total structure area: 1,049
- Total interior livable area: 2,098 sqft
- Finished area above ground: 1,049
- Finished area below ground: 1,049
Property
Parking
- Total spaces: 4
- Parking features: No Garage, Driveway
- Has uncovered spaces: Yes
Features
- Patio & porch: Screened
- Pool features: Above Ground
- Waterfront features: Walk to Salt Water, Walk To Water
Lot
- Size: 0.48 Acres
Details
- Parcel number: WESTM113B63
- Zoning: R20
- Special conditions: Conventional/Market Value
Construction
Type & style
- Home type: SingleFamily
- Architectural style: Raised Ranch
- Property subtype: Single Family Residence
Materials
- Dry Wall, Vinyl Siding
- Foundation: Concrete Perimeter
Condition
- New construction: No
- Year built: 1974
Utilities & green energy
- Electric: 100 Amp Service
- Sewer: Septic Tank
- Water: Public
- Utilities for property: Water Connected
Community & neighborhood
Community
- Community features: Golf, Highway Access, Hospital, Marina, Recreational Facilities, Restaurants, Schools, Near Shopping, Near Swimming
Location
- Region: Westerly
- Subdivision: Indian Hills
Price history
| Date | Event | Price |
|---|---|---|
| 9/18/2025 | Sold | $580,000-1.7%$276/sqft |
Source: | ||
| 9/9/2025 | Pending sale | $589,900$281/sqft |
Source: | ||
| 8/19/2025 | Contingent | $589,900$281/sqft |
Source: | ||
| 8/11/2025 | Price change | $589,900-1.7%$281/sqft |
Source: | ||
| 7/21/2025 | Price change | $599,900-4%$286/sqft |
Source: | ||
Public tax history
| Year | Property taxes | Tax assessment |
|---|---|---|
| 2025 | $3,603 +4.9% | $506,800 +44.7% |
| 2024 | $3,436 +2.6% | $350,300 |
| 2023 | $3,349 | $350,300 |
Find assessor info on the county website
Neighborhood: 02891
Nearby schools
GreatSchools rating
- 6/10Dunn's Corners SchoolGrades: K-4Distance: 0.9 mi
- 6/10Westerly Middle SchoolGrades: 5-8Distance: 1.5 mi
- 6/10Westerly High SchoolGrades: 9-12Distance: 3.6 mi

Get pre-qualified for a loan
At Zillow Home Loans, we can pre-qualify you in as little as 5 minutes with no impact to your credit score.An equal housing lender. NMLS #10287.
Sell for more on Zillow
Get a free Zillow Showcase℠ listing and you could sell for .
$586,500
2% more+ $11,730
With Zillow Showcase(estimated)
$598,230