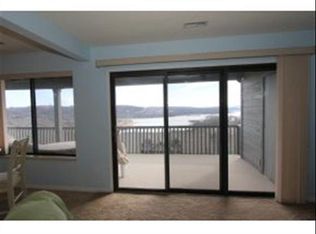Fabulous View of Table Rock Lake from the Extra Large Deck. Relax and enjoy this 2 bedroom, 2 bath condo. Large, open living room/ dining room / kitchen area. Full size utility room. Upper level, has vaulted ceilings for a roomy feel, and quiet living. Has been in nightly rental -fully furnished, equipped and ready to rent or for your personal use. Amenities include outdoor pool, indoor continuous swim pool and exercise facilities. Also enjoy the walk along the path to the lake shore. Go fishing, enjoy the shows, or just relax at your Treehouse Condo.
This property is off market, which means it's not currently listed for sale or rent on Zillow. This may be different from what's available on other websites or public sources.

