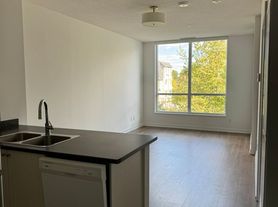Welcome to Your Next Home in the Heart of Danforth Village! This Bright and Spacious 1+Den Suite Offers Over 630 Sq Ft of Comfortable Living With Parking Included. The Versatile Den Is Large Enough to Be a True Second Bedroom, Perfect for Guests, a Home Office, or Extra Storage. You'll Love the Walk-in Closet, Premium Laminate Floors, Stainless Steel Appliances, and Floor-To-Ceiling Windows That Fill the Space With Natural Light. The Open-Concept Living and Dining Area Flows Seamlessly to Your Private Balcony, Ideal for Morning Coffee or Evening Unwinding. Located in One of the Most Convenient Pockets of the East End. Just a 5-Minute Walk to Main Street Subway Station, Steps to the Danforth Go Train-Your Commute Becomes Effortless. Surrounded by Shops, Cafes, Sobeys Grocery Store, Parks, and Only A 10-15 Minute Drive To The Beaches, Leslieville or Greektown... It's Everything You Need for Conveniences and Daily Living. A Fantastic Opportunity for Tenants Looking For A Perfect Blend of Comfort, Style, and Unbeatable Transit Access.
Apartment for rent
C$2,350/mo
8 Trent Ave #805, Toronto, ON M4C 0A6
2beds
Price may not include required fees and charges.
Apartment
Available now
Central air
In unit laundry
1 Parking space parking
Natural gas, forced air
What's special
Walk-in closetPremium laminate floorsStainless steel appliances
- 11 hours |
- -- |
- -- |
Travel times
Looking to buy when your lease ends?
Consider a first-time homebuyer savings account designed to grow your down payment with up to a 6% match & a competitive APY.
Facts & features
Interior
Bedrooms & bathrooms
- Bedrooms: 2
- Bathrooms: 1
- Full bathrooms: 1
Heating
- Natural Gas, Forced Air
Cooling
- Central Air
Appliances
- Included: Dryer, Washer
- Laundry: In Unit, In-Suite Laundry
Features
- Walk In Closet
Property
Parking
- Total spaces: 1
- Details: Contact manager
Features
- Exterior features: Balcony, Barbecue, Building Insurance included in rent, Common Elements included in rent, Community BBQ, Guest Suites, Gym, Heating system: Forced Air, Heating: Gas, Hospital, In-Suite Laundry, Library, Lot Features: Hospital, Library, Park, Public Transit, Rec./Commun.Centre, Ravine, Open Balcony, Park, Parking included in rent, Party Room/Meeting Room, Public Transit, Ravine, Rec./Commun.Centre, Rooftop Deck/Garden, TSCC, Underground, Visitor Parking, Walk In Closet
Construction
Type & style
- Home type: Apartment
- Property subtype: Apartment
Community & HOA
Community
- Features: Fitness Center
HOA
- Amenities included: Fitness Center
Location
- Region: Toronto
Financial & listing details
- Lease term: Contact For Details
Price history
Price history is unavailable.
Neighborhood: East End
There are 3 available units in this apartment building
