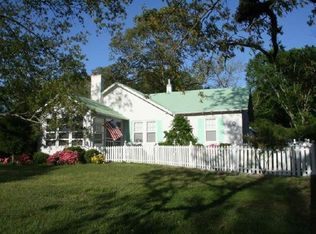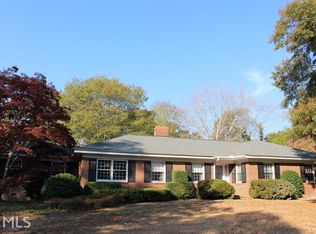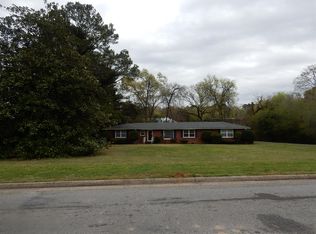Sold for $450,000
$450,000
8 Turner Chapel Rd SE, Rome, GA 30161
4beds
3,658sqft
SingleFamily
Built in 1958
1.5 Acres Lot
$481,100 Zestimate®
$123/sqft
$2,482 Estimated rent
Home value
$481,100
$452,000 - $515,000
$2,482/mo
Zestimate® history
Loading...
Owner options
Explore your selling options
What's special
Gracious brick ranch style home located on nearly two acres in one of the most desirable neighborhoods in Rome - Maplewood. The home was constructed in 1958 and has been in the same family since. Extremely well maintained, the home has hardwood floors throughout, large kitchen w laundry room and breakfast area, living room w fireplace and large den with fireplace, lovely dining room with easy access to kitchen, 2 bedrooms down, with baths and 2 bedrooms upstairs with connecting bath. Upstairs boasts an abundant amount of storage along with a large den that may be used as home office, ,study or playroom/game room. Also a large cedar closet is located upstairs The yard is comprised of established shrubbery with little upkeep and there are two adjoining lots that go with property that front Kingston Highway. They are an ideal buffer and offer privacy. This home has been meticulously maintained and is ideal for a growing family or empty nesters looking for an open and spacious floor plan and convenient location close to town.
Facts & features
Interior
Bedrooms & bathrooms
- Bedrooms: 4
- Bathrooms: 4
- Full bathrooms: 3
- 1/2 bathrooms: 1
- Main level bathrooms: 3
- Main level bedrooms: 2
Heating
- Forced air, Other
Cooling
- Central
Appliances
- Included: Dishwasher, Garbage disposal, Range / Oven, Refrigerator
- Laundry: Mud Room
Features
- Foyer - 2 Story, Hardwood Floors, Tile Floors, Cable In Street
- Flooring: Tile, Hardwood
- Basement: Crawl Space
- Has fireplace: Yes
- Fireplace features: Living Room
Interior area
- Structure area source: Public Record
- Total interior livable area: 3,658 sqft
Property
Parking
- Total spaces: 3
- Parking features: Carport
- Details: Kitchen Level Entry, 3 Car Or More
Features
- Exterior features: Brick
Lot
- Size: 1.50 Acres
- Features: Corner Lot, Private Backyard
Details
- Parcel number: K13Y428
Construction
Type & style
- Home type: SingleFamily
- Architectural style: Ranch
Materials
- masonry
- Foundation: Slab
- Roof: Asphalt
Condition
- Year built: 1958
Utilities & green energy
- Sewer: Sewer Connected
- Water: Public Water
Green energy
- Energy efficient items: Roof Vent Fans
Community & neighborhood
Location
- Region: Rome
Other
Other facts
- Flooring: Tile, Hardwood
- Appliances: Dishwasher, Range/Oven, Refrigerator, Disposal, Cooktop - Separate
- FireplaceYN: true
- ArchitecturalStyle: Ranch
- Heating: Other, Central
- CarportYN: true
- HeatingYN: true
- CoolingYN: true
- FireplacesTotal: 2
- FireplaceFeatures: Living Room
- LotFeatures: Corner Lot, Private Backyard
- Basement: Crawl Space
- MainLevelBathrooms: 3
- ParkingFeatures: Carport, Kitchen Level, 3 Car Or More
- Cooling: Central Air
- LaundryFeatures: Mud Room
- StructureType: House
- Sewer: Sewer Connected
- AssociationAmenities: Neighborhood Association
- BuildingAreaSource: Public Record
- InteriorFeatures: Foyer - 2 Story, Hardwood Floors, Tile Floors, Cable In Street
- LivingAreaSource: Public Record
- OtherParking: Kitchen Level Entry, 3 Car Or More
- WaterSource: Public Water
- ConstructionMaterials: Brick 4 Sided
- MainLevelBedrooms: 2
- FarmLandAreaSource: Other (see remarks)
- LotDimensionsSource: See Remarks
- GreenEnergyEfficient: Roof Vent Fans
- BeastPropertySubType: Single Family Detached
- MlsStatus: Under Contract
Price history
| Date | Event | Price |
|---|---|---|
| 12/22/2023 | Sold | $450,000+70.6%$123/sqft |
Source: Public Record Report a problem | ||
| 3/20/2020 | Sold | $263,800-5.6%$72/sqft |
Source: | ||
| 2/13/2020 | Pending sale | $279,500$76/sqft |
Source: Hardy Realty & Dev. Company #8706674 Report a problem | ||
| 2/1/2020 | Price change | $279,500-6.4%$76/sqft |
Source: Hardy Realty & Dev. Company #8706674 Report a problem | ||
| 12/13/2019 | Listed for sale | $298,500$82/sqft |
Source: Hardy Realty & Dev. Company #8706674 Report a problem | ||
Public tax history
| Year | Property taxes | Tax assessment |
|---|---|---|
| 2024 | $5,985 +27.8% | $168,994 +7.9% |
| 2023 | $4,682 +2% | $156,601 +19.1% |
| 2022 | $4,590 +24% | $131,458 +15.1% |
Find assessor info on the county website
Neighborhood: 30161
Nearby schools
GreatSchools rating
- NAMain Elementary SchoolGrades: PK-6Distance: 1 mi
- 5/10Rome Middle SchoolGrades: 7-8Distance: 2.1 mi
- 6/10Rome High SchoolGrades: 9-12Distance: 2.1 mi
Schools provided by the listing agent
- Elementary: East Central
- Middle: Rome
- High: Rome
Source: The MLS. This data may not be complete. We recommend contacting the local school district to confirm school assignments for this home.
Get pre-qualified for a loan
At Zillow Home Loans, we can pre-qualify you in as little as 5 minutes with no impact to your credit score.An equal housing lender. NMLS #10287.


