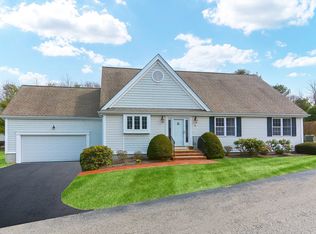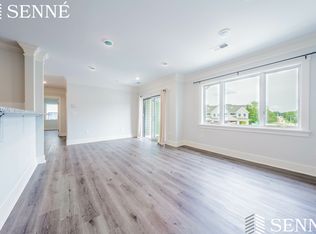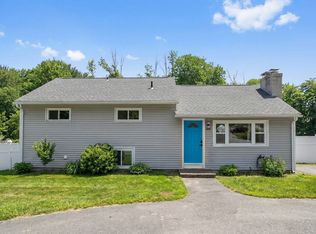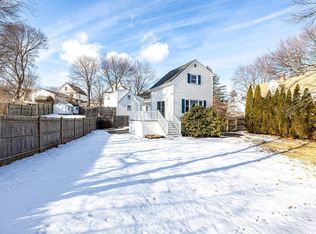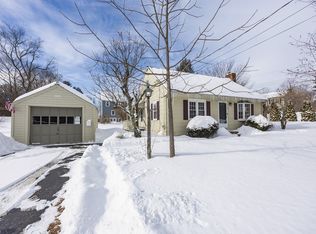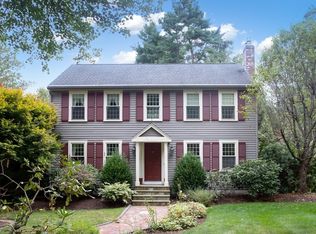Welcome to 8 Turtlebrook Way part of one of Medfield’s most desirable 55+ communities! This beautifully maintained single-family home offers 2 spacious bedrooms, 1.5 baths, and a thoughtfully designed floor plan perfect for comfortable, low-maintenance living. The main level features an inviting living room filled with natural light, a bright kitchen with ample cabinet space, and a dining area that opens to a charming screened-in three-season porch—ideal for relaxing or entertaining. The finished basement provides versatile space for a home office, hobby room, or additional living area. Enjoy the convenience of an attached two-car garage and easy access to local shops, walking trails, and all that Medfield has to offer. Move right in and enjoy the peaceful lifestyle of Turtlebrook Way!
Under contract
Price cut: $6K (1/16)
$569,000
8 Turtlebrook Way, Medfield, MA 02052
2beds
1,568sqft
Est.:
Single Family Residence
Built in 2000
4,840 Square Feet Lot
$570,200 Zestimate®
$363/sqft
$285/mo HOA
What's special
Bright kitchenDining areaFinished basementVersatile spaceAmple cabinet spaceCharming screened-in three-season porchNatural light
- 101 days |
- 3,434 |
- 70 |
Zillow last checked: 8 hours ago
Listing updated: January 27, 2026 at 06:21am
Listed by:
Team Lillian Montalto 978-475-1400,
Lillian Montalto Signature Properties 978-475-1400,
Nicole Antonopoulos 508-843-0231
Source: MLS PIN,MLS#: 73440655
Facts & features
Interior
Bedrooms & bathrooms
- Bedrooms: 2
- Bathrooms: 2
- Full bathrooms: 1
- 1/2 bathrooms: 1
Primary bedroom
- Features: Ceiling Fan(s), Closet, Flooring - Wall to Wall Carpet
- Level: Second
- Area: 294
- Dimensions: 21 x 14
Bedroom 2
- Features: Ceiling Fan(s), Closet, Flooring - Wall to Wall Carpet
- Level: Second
- Area: 195
- Dimensions: 15 x 13
Bathroom 1
- Features: Bathroom - Half, Flooring - Stone/Ceramic Tile, Lighting - Sconce, Crown Molding
- Level: First
- Area: 21
- Dimensions: 7 x 3
Bathroom 2
- Features: Bathroom - Full, Bathroom - With Tub & Shower, Flooring - Stone/Ceramic Tile, Wainscoting
- Level: Second
- Area: 90
- Dimensions: 10 x 9
Dining room
- Features: Flooring - Hardwood, Chair Rail, Recessed Lighting, Lighting - Pendant, Crown Molding
- Level: First
- Area: 195
- Dimensions: 15 x 13
Kitchen
- Features: Flooring - Hardwood, Countertops - Stone/Granite/Solid, Recessed Lighting
- Level: First
- Area: 169
- Dimensions: 13 x 13
Living room
- Features: Flooring - Hardwood, Chair Rail, Recessed Lighting, Crown Molding
- Level: First
- Area: 280
- Dimensions: 20 x 14
Heating
- Forced Air, Natural Gas
Cooling
- Central Air
Appliances
- Included: Gas Water Heater, Range, Oven, Dishwasher, Disposal, Refrigerator, Washer, Dryer
- Laundry: Second Floor
Features
- Flooring: Tile, Carpet, Hardwood
- Windows: Insulated Windows
- Basement: Full,Finished
- Has fireplace: No
Interior area
- Total structure area: 1,568
- Total interior livable area: 1,568 sqft
- Finished area above ground: 1,568
Video & virtual tour
Property
Parking
- Total spaces: 4
- Parking features: Attached, Off Street
- Attached garage spaces: 2
- Uncovered spaces: 2
Features
- Patio & porch: Screened
- Exterior features: Porch - Screened
Lot
- Size: 4,840 Square Feet
- Features: Corner Lot
Details
- Parcel number: M:0042 B:0000 L:0189,4062319
- Zoning: RS
Construction
Type & style
- Home type: SingleFamily
- Architectural style: Colonial
- Property subtype: Single Family Residence
Materials
- Brick
- Foundation: Concrete Perimeter
- Roof: Shingle
Condition
- Year built: 2000
Utilities & green energy
- Electric: 220 Volts
- Sewer: Public Sewer
- Water: Public
- Utilities for property: for Gas Range
Community & HOA
Community
- Features: Public Transportation, Shopping, Park, Walk/Jog Trails, Medical Facility, Conservation Area, House of Worship
HOA
- Has HOA: Yes
- HOA fee: $285 monthly
Location
- Region: Medfield
Financial & listing details
- Price per square foot: $363/sqft
- Tax assessed value: $599,600
- Annual tax amount: $8,274
- Date on market: 10/25/2025
- Listing terms: Seller W/Participate
Estimated market value
$570,200
$542,000 - $599,000
$3,221/mo
Price history
Price history
| Date | Event | Price |
|---|---|---|
| 1/27/2026 | Contingent | $569,000$363/sqft |
Source: MLS PIN #73440655 Report a problem | ||
| 1/16/2026 | Listed for sale | $569,000-1%$363/sqft |
Source: MLS PIN #73440655 Report a problem | ||
| 12/15/2025 | Contingent | $575,000$367/sqft |
Source: MLS PIN #73440655 Report a problem | ||
| 12/11/2025 | Price change | $575,000-4%$367/sqft |
Source: MLS PIN #73440655 Report a problem | ||
| 11/18/2025 | Price change | $599,000-4.2%$382/sqft |
Source: MLS PIN #73440655 Report a problem | ||
Public tax history
Public tax history
| Year | Property taxes | Tax assessment |
|---|---|---|
| 2025 | $8,274 -5.8% | $599,600 -0.1% |
| 2024 | $8,783 +4.2% | $599,900 +9.9% |
| 2023 | $8,425 +1.4% | $546,000 +14.4% |
Find assessor info on the county website
BuyAbility℠ payment
Est. payment
$3,701/mo
Principal & interest
$2733
Property taxes
$484
Other costs
$484
Climate risks
Neighborhood: 02052
Nearby schools
GreatSchools rating
- 9/10Dale Street SchoolGrades: 4-5Distance: 0.1 mi
- 7/10Thomas Blake Middle SchoolGrades: 6-8Distance: 1 mi
- 10/10Medfield Senior High SchoolGrades: 9-12Distance: 0.9 mi
Schools provided by the listing agent
- Elementary: Dale Street
- Middle: Thomas Blake Middle School
- High: Medfield Senior High School
Source: MLS PIN. This data may not be complete. We recommend contacting the local school district to confirm school assignments for this home.
- Loading
